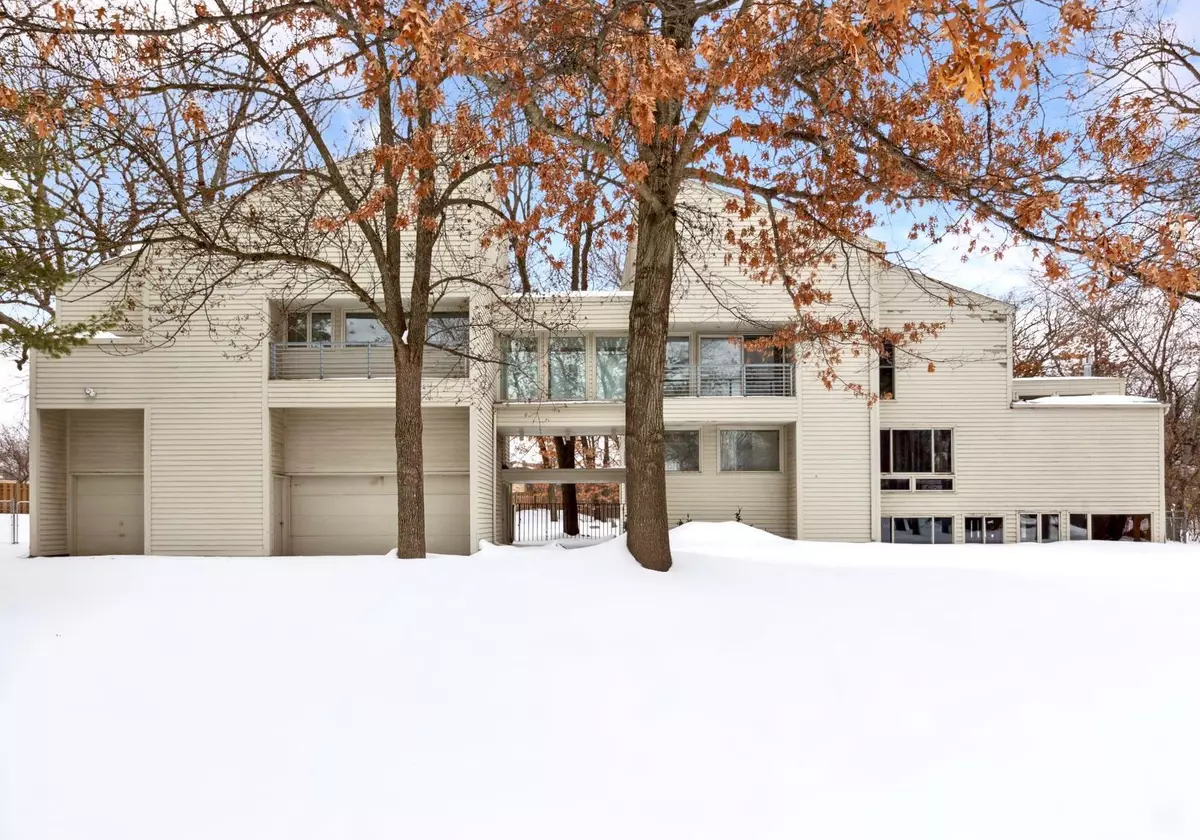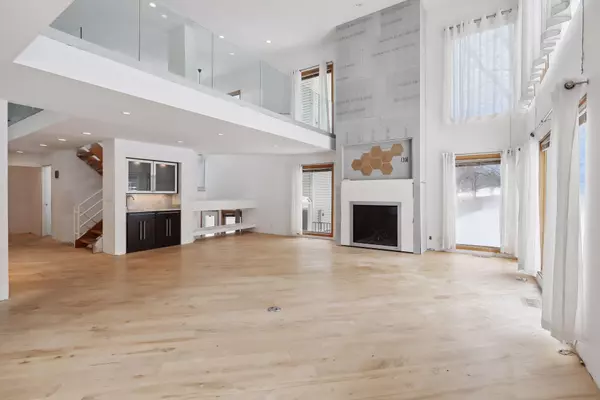$680,000
$775,000
12.3%For more information regarding the value of a property, please contact us for a free consultation.
9621 Oak Ridge TRL Minnetonka, MN 55305
4 Beds
5 Baths
3,103 SqFt
Key Details
Sold Price $680,000
Property Type Single Family Home
Sub Type Single Family Residence
Listing Status Sold
Purchase Type For Sale
Square Footage 3,103 sqft
Price per Sqft $219
Subdivision Oak Ridge Trails
MLS Listing ID 6339425
Sold Date 04/28/23
Bedrooms 4
Full Baths 4
Half Baths 1
Year Built 1979
Annual Tax Amount $7,821
Tax Year 2022
Contingent None
Lot Size 0.540 Acres
Acres 0.54
Lot Dimensions irregular
Property Sub-Type Single Family Residence
Property Description
Exceptional opportunity for sophisticated living. Take over renovating this modern luxury dream home. Architectural drawings, 3-D renderings, permit forms, and engineering reports are all included in sale. Major renovations already set in motion. Upon completion, the home will yield four bedrooms and five bathrooms. The home consists to two structures connected by a link on the second floor. 3 car garage. Salt water pool. Architecturally designed for today's lifestyle - cook, enjoy and entertain! Conveniently located between Ridgedale, West End, Downtown, 50th and France and Lake Minnetonka. See professional architectural renderings to see the full potential of the home!
Location
State MN
County Hennepin
Zoning Residential-Single Family
Rooms
Basement Block, Daylight/Lookout Windows
Dining Room Eat In Kitchen, Informal Dining Room, Kitchen/Dining Room, Separate/Formal Dining Room
Interior
Heating Forced Air
Cooling Central Air
Fireplaces Number 3
Fireplaces Type Amusement Room, Family Room, Gas, Living Room
Fireplace Yes
Appliance Cooktop, Dishwasher, Disposal, Double Oven, Dryer, Water Filtration System, Microwave, Range, Refrigerator, Stainless Steel Appliances, Wall Oven, Washer, Wine Cooler
Exterior
Parking Features Attached Garage
Garage Spaces 3.0
Pool Below Ground
Roof Type Asphalt
Building
Story Two
Foundation 1683
Sewer City Sewer/Connected
Water City Water/Connected
Level or Stories Two
Structure Type Wood Siding
New Construction false
Schools
School District Hopkins
Read Less
Want to know what your home might be worth? Contact us for a FREE valuation!

Our team is ready to help you sell your home for the highest possible price ASAP





