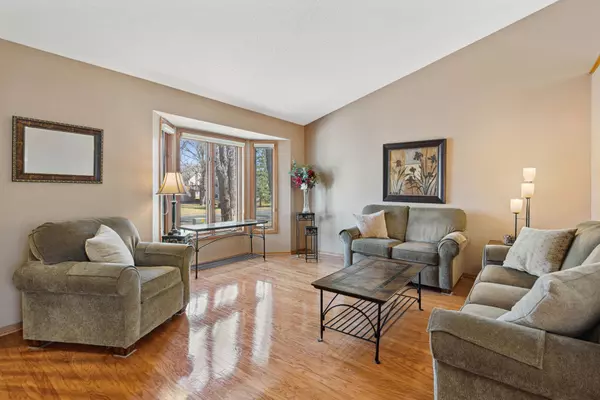$385,000
$374,900
2.7%For more information regarding the value of a property, please contact us for a free consultation.
1854 130th LN NE Blaine, MN 55449
4 Beds
3 Baths
1,880 SqFt
Key Details
Sold Price $385,000
Property Type Single Family Home
Sub Type Single Family Residence
Listing Status Sold
Purchase Type For Sale
Square Footage 1,880 sqft
Price per Sqft $204
Subdivision Roselands Shady Oaks
MLS Listing ID 6337407
Sold Date 05/03/23
Bedrooms 4
Full Baths 1
Three Quarter Bath 2
Year Built 1991
Annual Tax Amount $3,782
Tax Year 2023
Contingent None
Lot Size 0.320 Acres
Acres 0.32
Lot Dimensions 84x150x90x186
Property Description
Welcome to this beautiful 4-bedroom 3-bathroom home in Blaine! This stunning home will blow you away with its vaulted ceilings, hardwood floors, and expansive yard space. This home welcomes you with a spacious main level that includes the kitchen, dining room, and living room. The vaulted ceilings emphasize the natural light coming in through the multiple large windows, skylight, and sliding glass door that accesses the patio. The upper level holds the large owner's suite with a private ¾ bathroom, a large custom window, and a spacious closet space. The upper level also holds a full bathroom and two other spacious bedrooms. Moving down to the lower level you will find the fourth bedroom, a ¾ bathroom and the spacious family room with a cozy brick fireplace. The basement holds a large flex room and a spacious storage space. This home is located just minutes away from multiple restaurants and shopping spots.
Location
State MN
County Anoka
Zoning Residential-Single Family
Rooms
Basement Partially Finished
Dining Room Kitchen/Dining Room
Interior
Heating Forced Air
Cooling Central Air
Fireplaces Number 1
Fireplaces Type Brick, Family Room
Fireplace Yes
Appliance Dishwasher, Disposal, Dryer, Humidifier, Gas Water Heater, Microwave, Range, Refrigerator, Washer, Water Softener Owned
Exterior
Parking Features Attached Garage
Garage Spaces 2.0
Roof Type Age Over 8 Years
Building
Lot Description Tree Coverage - Light
Story Four or More Level Split
Foundation 1136
Sewer City Sewer/Connected
Water City Water/Connected
Level or Stories Four or More Level Split
Structure Type Brick/Stone,Vinyl Siding
New Construction false
Schools
School District Anoka-Hennepin
Read Less
Want to know what your home might be worth? Contact us for a FREE valuation!

Our team is ready to help you sell your home for the highest possible price ASAP





