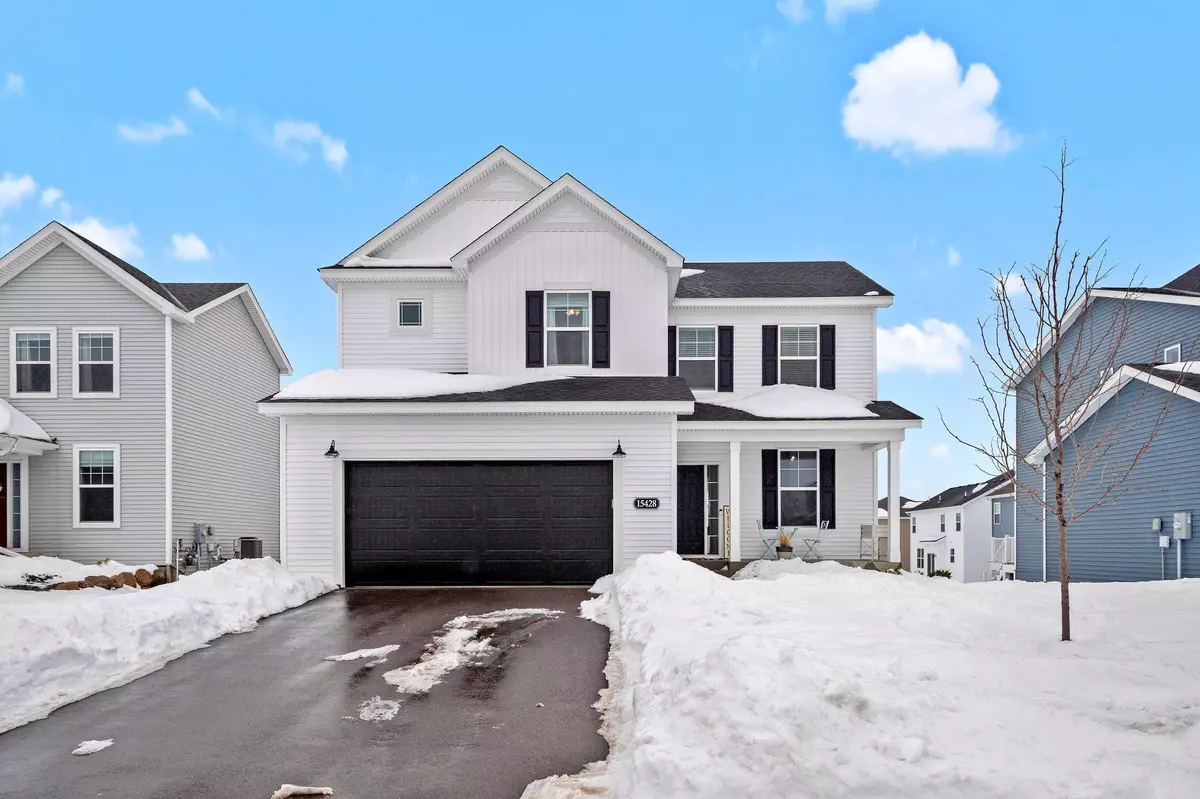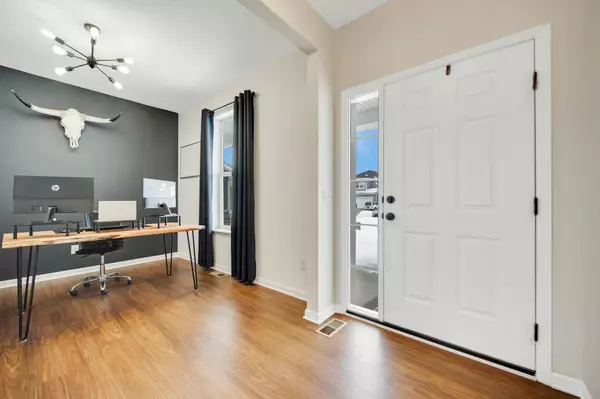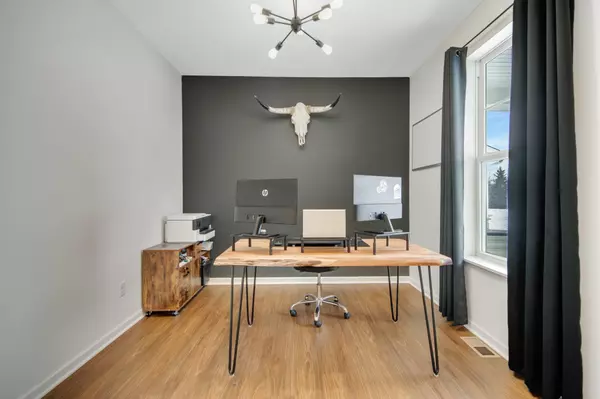$429,900
$429,900
For more information regarding the value of a property, please contact us for a free consultation.
15428 71st ST NE Otsego, MN 55330
3 Beds
3 Baths
2,175 SqFt
Key Details
Sold Price $429,900
Property Type Single Family Home
Sub Type Single Family Residence
Listing Status Sold
Purchase Type For Sale
Square Footage 2,175 sqft
Price per Sqft $197
Subdivision Boulder Crk 3Rd Add
MLS Listing ID 6342450
Sold Date 05/19/23
Bedrooms 3
Full Baths 1
Half Baths 1
Three Quarter Bath 1
HOA Fees $25/qua
Year Built 2021
Annual Tax Amount $2,128
Tax Year 2022
Contingent None
Lot Size 7,840 Sqft
Acres 0.18
Property Description
Welcome to this beautiful two story in the popular Boulder Creek neighborhood built in 2021 on a HUGE walk-out lot! This home is only available due to relocation, so its an incredible opportunity to skip the new construction wait time & move in with a peace of mind! The main level features a front foyer with a flex room off the entry that can be used as an office or den! The family room surrounds a cozy gas fireplace with built in shelves on either side. You will love the kitchen customizations that feature gorgeous cabinetry, a spacious center island, upgraded appliances and a great sized pantry. The owners added a gorgeous deck off the main level that overlooks the fully fenced in backyard with steps down to the yard. You will love the UL loft - great for a 2nd family room or the kids play room! The spacious master suite features a spa-like bath with a walk-in shower and a great walk-in closet! The LL walk-out can be finished based on your families needs! STMA Schools!
Location
State MN
County Wright
Zoning Residential-Single Family
Rooms
Basement Full
Dining Room Informal Dining Room
Interior
Heating Forced Air
Cooling Central Air
Fireplaces Number 1
Fireplaces Type Family Room, Gas
Fireplace Yes
Appliance Air-To-Air Exchanger, Dishwasher, Disposal, Microwave, Range, Refrigerator, Stainless Steel Appliances, Water Softener Owned
Exterior
Parking Features Attached Garage, Asphalt
Garage Spaces 2.0
Fence Full, Privacy
Roof Type Age 8 Years or Less,Asphalt
Building
Lot Description Tree Coverage - Light
Story Two
Foundation 920
Sewer City Sewer/Connected
Water City Water/Connected
Level or Stories Two
Structure Type Vinyl Siding
New Construction false
Schools
School District St. Michael-Albertville
Others
HOA Fee Include Professional Mgmt,Trash
Read Less
Want to know what your home might be worth? Contact us for a FREE valuation!

Our team is ready to help you sell your home for the highest possible price ASAP





