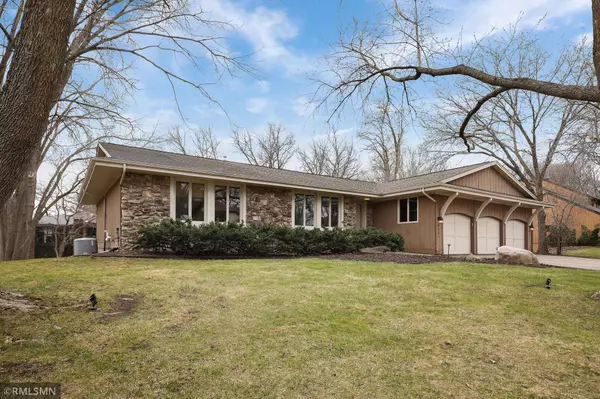$775,000
$750,000
3.3%For more information regarding the value of a property, please contact us for a free consultation.
9805 Saint Johns RD Minnetonka, MN 55305
4 Beds
5 Baths
3,686 SqFt
Key Details
Sold Price $775,000
Property Type Single Family Home
Sub Type Single Family Residence
Listing Status Sold
Purchase Type For Sale
Square Footage 3,686 sqft
Price per Sqft $210
Subdivision Oak Ridge Trails
MLS Listing ID 6358015
Sold Date 05/26/23
Bedrooms 4
Full Baths 1
Half Baths 2
Three Quarter Bath 2
Year Built 1972
Annual Tax Amount $9,236
Tax Year 2023
Contingent None
Lot Size 0.350 Acres
Acres 0.35
Lot Dimensions 120x140x102x135
Property Sub-Type Single Family Residence
Property Description
Well maintained spacious walk-out rambler in Oak Ridge Trails, just blocks to Oak Ridge Country Club. Located in a prime location close to shopping, walking trails, and downtown Hopkins. Generous sized updated kitchen with adjacent cozy family room with gas fireplace. Updated main level bathrooms and an owners suite complete with soaking tub and handsome walk-in closet with built-ins. Lower level amusement room and bedrooms remodeled in 2021. Over 3600 finished square feet with still more space to finish in lower level. There is a deck and ground level patio to enjoy the backyard ...and note the 3 car garage and main floor laundry. This home offers all the amenities you want in a wonderful community that is walking distance to the Cottonwood Nature Preserve, Cedar Lake Trail & Minnehaha Trail. INTERIOR PHOTOS COMING SOON.
Location
State MN
County Hennepin
Zoning Residential-Single Family
Rooms
Basement Block, Daylight/Lookout Windows, Drain Tiled, Finished, Full, Sump Pump, Walkout
Dining Room Living/Dining Room
Interior
Heating Forced Air
Cooling Central Air
Fireplaces Number 2
Fireplaces Type Amusement Room, Family Room, Wood Burning
Fireplace No
Appliance Central Vacuum, Cooktop, Dishwasher, Disposal, Dryer, Exhaust Fan, Humidifier, Gas Water Heater, Microwave, Refrigerator, Wall Oven, Washer, Water Softener Owned
Exterior
Parking Features Attached Garage, Asphalt, Garage Door Opener
Garage Spaces 3.0
Fence None
Pool None
Roof Type Age Over 8 Years,Asphalt,Pitched
Building
Lot Description Tree Coverage - Light
Story One
Foundation 2286
Sewer City Sewer/Connected
Water City Water/Connected
Level or Stories One
Structure Type Brick/Stone,Wood Siding
New Construction false
Schools
School District Hopkins
Read Less
Want to know what your home might be worth? Contact us for a FREE valuation!

Our team is ready to help you sell your home for the highest possible price ASAP





