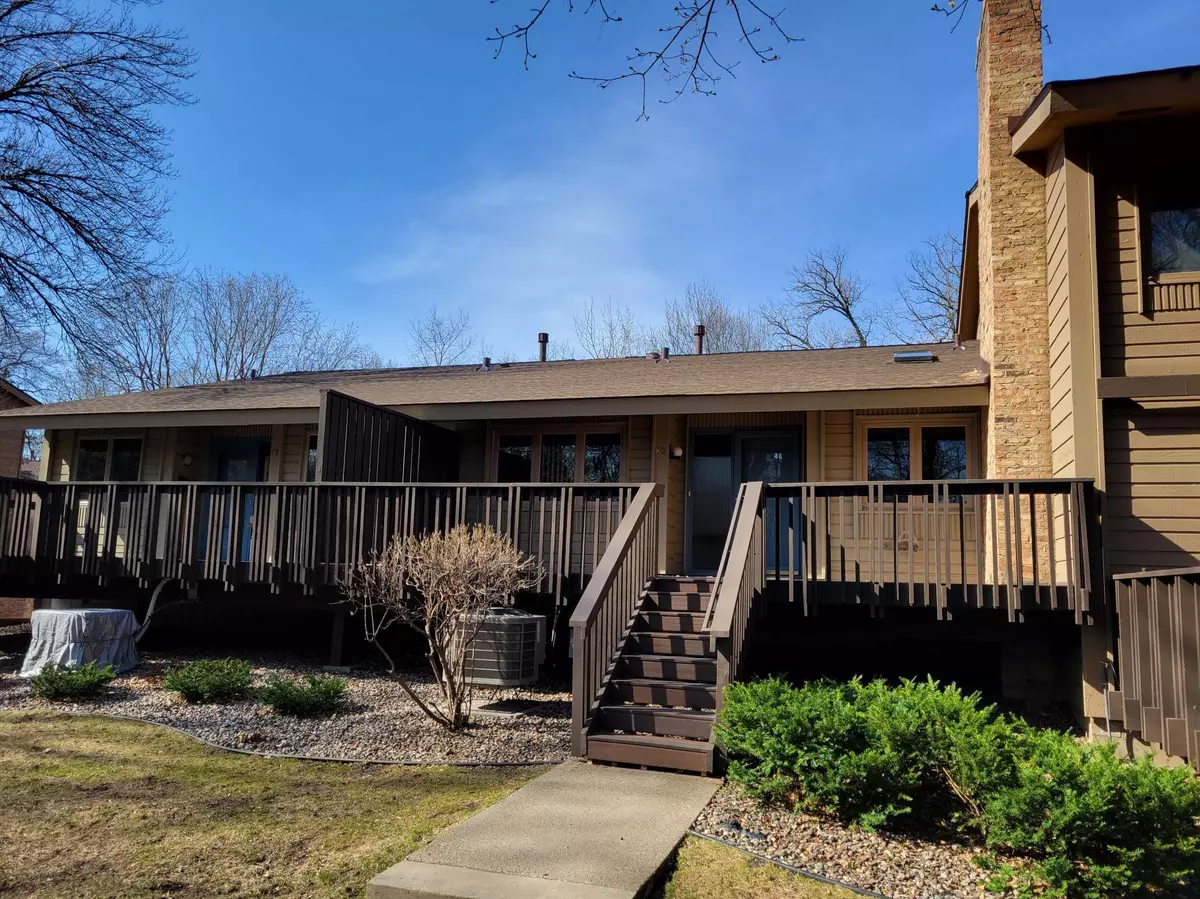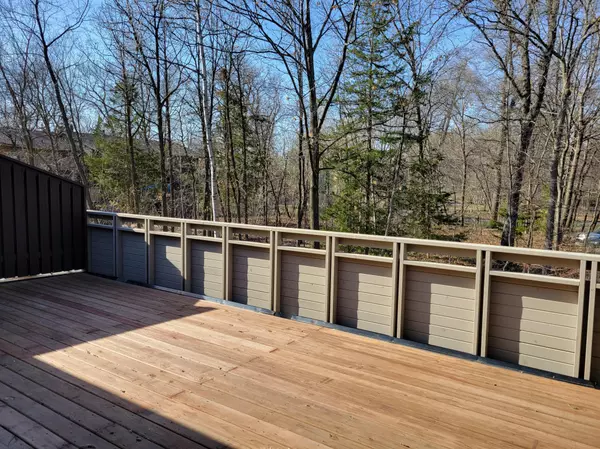$268,000
$264,900
1.2%For more information regarding the value of a property, please contact us for a free consultation.
80 Birnamwood DR Burnsville, MN 55337
2 Beds
2 Baths
1,800 SqFt
Key Details
Sold Price $268,000
Property Type Townhouse
Sub Type Townhouse Side x Side
Listing Status Sold
Purchase Type For Sale
Square Footage 1,800 sqft
Price per Sqft $148
Subdivision Birnamwood 2
MLS Listing ID 6327570
Sold Date 05/25/23
Bedrooms 2
Full Baths 1
Three Quarter Bath 1
HOA Fees $398/mo
Year Built 1969
Annual Tax Amount $2,366
Tax Year 2022
Contingent None
Lot Size 1,306 Sqft
Acres 0.03
Lot Dimensions .03
Property Description
If you love trees, sunshine and enjoying coffee outdoors on your deck, this is the home for you. Desirable Birnamwood with amenities including community heated swimming pool, tennis courts, pickleball, playground & garden area. Walk to golf course a block away. Very light & bright with vaulted living/great room, skylight in kitchen with granite counters, pantry and inviting informal dining with views of nature. Hardwood floors under bedroom carpet. Main level owners bath, white ceramic and solar tube for great light. Andersen sliding patio doors off vaulted owners bedroom and great room with private wooded views. Newer
roof with added extra insulation in attic, refrigerator, water softener, painted exterior. Seller spent $35k for new decking and deck walls. Spacious lower level family room with fireplace, built in office area with two work stations and extra den or sleeping room. Don't miss the huge storage closet. Steel garage doors and 2 guest parking in the cul-de-sac.
Location
State MN
County Dakota
Zoning Residential-Multi-Family
Rooms
Basement Block, Drain Tiled, Finished, Walkout
Dining Room Breakfast Area, Eat In Kitchen, Informal Dining Room, Living/Dining Room
Interior
Heating Forced Air, Heat Pump
Cooling Central Air
Fireplaces Number 1
Fireplaces Type Family Room, Gas
Fireplace Yes
Appliance Dishwasher, Disposal, Dryer, Humidifier, Microwave, Range, Refrigerator, Washer, Water Softener Owned
Exterior
Parking Features Attached Garage, Asphalt, Garage Door Opener, Tuckunder Garage
Garage Spaces 2.0
Pool Below Ground, Outdoor Pool
Roof Type Age 8 Years or Less,Asphalt
Building
Lot Description Tree Coverage - Heavy
Story One
Foundation 1132
Sewer City Sewer/Connected
Water City Water/Connected
Level or Stories One
Structure Type Brick/Stone,Wood Siding
New Construction false
Schools
School District Burnsville-Eagan-Savage
Others
HOA Fee Include Hazard Insurance,Lawn Care,Maintenance Grounds,Professional Mgmt,Trash,Shared Amenities
Restrictions Rentals not Permitted,Pets - Cats Allowed,Pets - Dogs Allowed
Read Less
Want to know what your home might be worth? Contact us for a FREE valuation!

Our team is ready to help you sell your home for the highest possible price ASAP





