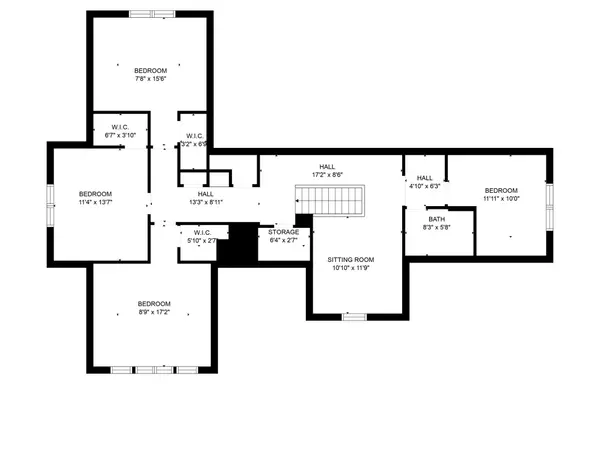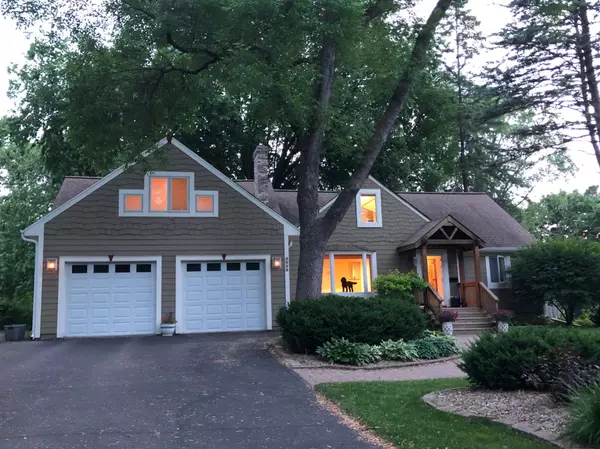$671,000
$692,000
3.0%For more information regarding the value of a property, please contact us for a free consultation.
3628 Farmington RD Minnetonka, MN 55305
5 Beds
3 Baths
3,509 SqFt
Key Details
Sold Price $671,000
Property Type Single Family Home
Sub Type Single Family Residence
Listing Status Sold
Purchase Type For Sale
Square Footage 3,509 sqft
Price per Sqft $191
Subdivision Minnetonka Mills Acres
MLS Listing ID 6345768
Sold Date 06/06/23
Bedrooms 5
Full Baths 2
Half Baths 1
Year Built 1951
Annual Tax Amount $6,419
Tax Year 2023
Contingent None
Lot Size 0.500 Acres
Acres 0.5
Lot Dimensions 100x213
Property Description
MUST SEE. Updated Minnetonka home in a beautiful neighborhood, on an incredible oversized private lot. This 5 bedroom home, with a main level Primary Suite, has 3 bathrooms and many recent updates by current owner totaling over $60k including: fresh paint, new furnace and A/C, refinished wood floors, new blinds, new carpet, cabinet updates, upstairs bathroom remodel, new lighting, new washer/dryer, new dishwasher, and landscaping updates galore. The backyard is a stunning display of privacy, landscaping, and greenery, making the deck a relaxation zone that even the pickiest of buyers will appreciate. Loads of storage space throughout the home. The family room and exercise room in the basement are nice bonus features. Meticulously cared for and ready for the next owner, you won't want to miss out on this home.
Location
State MN
County Hennepin
Zoning Residential-Single Family
Rooms
Basement Finished, Storage Space
Dining Room Breakfast Area, Eat In Kitchen, Kitchen/Dining Room, Living/Dining Room
Interior
Heating Forced Air
Cooling Central Air
Fireplaces Number 1
Fireplaces Type Living Room, Wood Burning
Fireplace Yes
Appliance Dishwasher, Disposal, Dryer, Gas Water Heater, Microwave, Range, Refrigerator, Washer
Exterior
Parking Features Attached Garage, Asphalt, Garage Door Opener
Garage Spaces 2.0
Fence Partial, Wood
Pool None
Roof Type Asphalt,Pitched
Building
Lot Description Public Transit (w/in 6 blks)
Story Two
Foundation 1385
Sewer City Sewer/Connected
Water City Water/Connected
Level or Stories Two
Structure Type Fiber Cement
New Construction false
Schools
School District Hopkins
Read Less
Want to know what your home might be worth? Contact us for a FREE valuation!

Our team is ready to help you sell your home for the highest possible price ASAP





