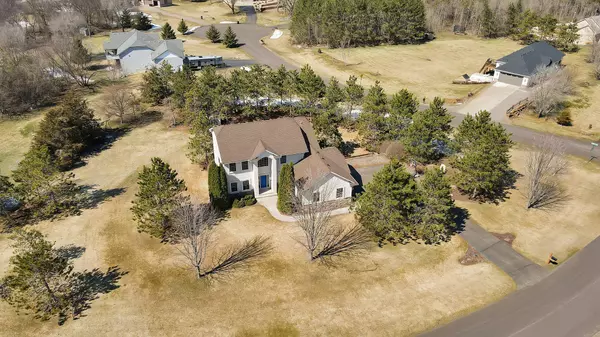$559,900
$559,900
For more information regarding the value of a property, please contact us for a free consultation.
10071 James AVE NE Otsego, MN 55362
4 Beds
4 Baths
3,600 SqFt
Key Details
Sold Price $559,900
Property Type Single Family Home
Sub Type Single Family Residence
Listing Status Sold
Purchase Type For Sale
Square Footage 3,600 sqft
Price per Sqft $155
Subdivision Mississippi Pines
MLS Listing ID 6354073
Sold Date 06/08/23
Bedrooms 4
Full Baths 3
Half Baths 1
HOA Fees $18/ann
Year Built 2002
Annual Tax Amount $4,660
Tax Year 2022
Lot Size 1.090 Acres
Acres 1.09
Lot Dimensions Na
Property Description
Welcome to your dream home! This stunning 4 bedroom, 4 bathroom gem is nestled on over an acre of serene land. Located in a prestigious neighborhood, this home offers the perfect blend of luxury, comfort, and privacy. As you enter the home, you are greeted by a grand foyer with soaring ceilings and abundant natural light. The open-concept floor plan flows seamlessly, making it perfect for entertaining and gatherings. The spacious living room features a cozy fireplace, perfect for those chilly evenings, and large windows that showcase the breathtaking views of the expansive backyard. The gourmet kitchen is a chef's delight, featuring granite countertops, stainless steel appliances, and a walk-in pantry. The main level also includes a private office, ideal for working from home. Upstairs, you will find the luxurious master suite, complete with a spa-like en-suite bathroom, featuring a soaking tub, separate shower, and dual vanities. Don't miss out, book your showing today!
Location
State MN
County Wright
Zoning Residential-Single Family
Body of Water Mississippi River
Rooms
Basement Finished, Full, Walkout
Dining Room Informal Dining Room
Interior
Heating Forced Air
Cooling Central Air
Fireplaces Number 1
Fireplaces Type Gas, Living Room
Fireplace Yes
Appliance Dishwasher, Dryer, Microwave, Range, Refrigerator, Washer
Exterior
Parking Features Attached Garage
Garage Spaces 3.0
Waterfront Description Association Access
Roof Type Age Over 8 Years,Architecural Shingle
Building
Lot Description Tree Coverage - Medium
Story Two
Foundation 1404
Sewer Septic System Compliant - Yes
Water Well
Level or Stories Two
Structure Type Stucco
New Construction false
Schools
School District Monticello
Others
HOA Fee Include Shared Amenities
Read Less
Want to know what your home might be worth? Contact us for a FREE valuation!

Our team is ready to help you sell your home for the highest possible price ASAP





