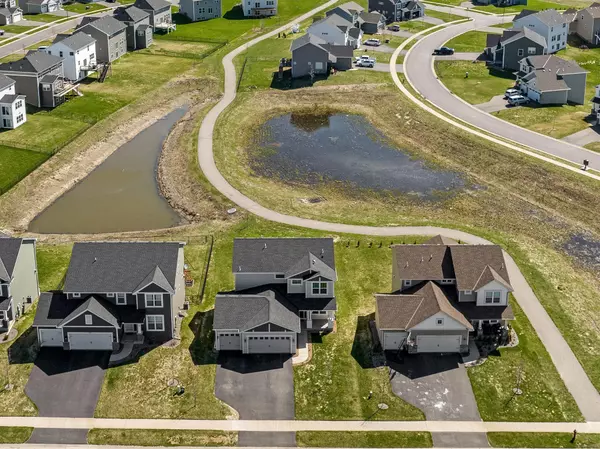$465,000
$475,000
2.1%For more information regarding the value of a property, please contact us for a free consultation.
5766 Ranger AVE NE Otsego, MN 55330
4 Beds
3 Baths
2,185 SqFt
Key Details
Sold Price $465,000
Property Type Single Family Home
Sub Type Single Family Residence
Listing Status Sold
Purchase Type For Sale
Square Footage 2,185 sqft
Price per Sqft $212
MLS Listing ID 6359800
Sold Date 06/12/23
Bedrooms 4
Full Baths 2
Half Baths 1
HOA Fees $26/qua
Year Built 2020
Annual Tax Amount $4,966
Tax Year 2023
Contingent None
Lot Size 9,147 Sqft
Acres 0.21
Lot Dimensions 65x139x65x139
Property Description
Like new, but without the construction! Stunning home with an incredible amount of natural light in a highly sought after location of Otsego. A spacious & open concept main level makes for functional living & easy entertainment. A truly remarkable kitchen that would be an absolute dream to cook in, features a large island with breakfast bar seating & an abundant amount of storage. Main level has a spacious office perfect for anyone working from home. The upper level features a great layout with four bedrooms & a convenient laundry location. Exceptional owners' suite with bright ensuite & generous closet. Finish to your heart's desire the walkout lower level roughed in for an additional bedroom & bathroom. Extended 3 car garage has a great setup for all your toys! Step out your back door & hop right on the neighborhood trail system for a walk or bike ride. Walking distance to an incredible neighborhood park. Convenient location close to shopping, restaurants & easy highway access!
Location
State MN
County Wright
Community Meadows Of River Pointe
Zoning Residential-Single Family
Rooms
Basement Daylight/Lookout Windows, Drainage System, Concrete, Unfinished, Walkout
Dining Room Breakfast Area, Eat In Kitchen, Informal Dining Room, Living/Dining Room
Interior
Heating Forced Air
Cooling Central Air
Fireplaces Number 1
Fireplaces Type Family Room, Gas
Fireplace Yes
Appliance Dishwasher, Disposal, Dryer, Exhaust Fan, Gas Water Heater, Microwave, Range, Refrigerator, Washer
Exterior
Parking Features Attached Garage, Asphalt, Garage Door Opener
Garage Spaces 3.0
Fence None
Pool None
Roof Type Age 8 Years or Less,Asphalt
Building
Lot Description Tree Coverage - Light
Story Two
Foundation 1107
Sewer City Sewer/Connected
Water City Water/Connected
Level or Stories Two
Structure Type Brick/Stone,Shake Siding,Vinyl Siding
New Construction false
Schools
School District Elk River
Others
HOA Fee Include Professional Mgmt
Read Less
Want to know what your home might be worth? Contact us for a FREE valuation!

Our team is ready to help you sell your home for the highest possible price ASAP





