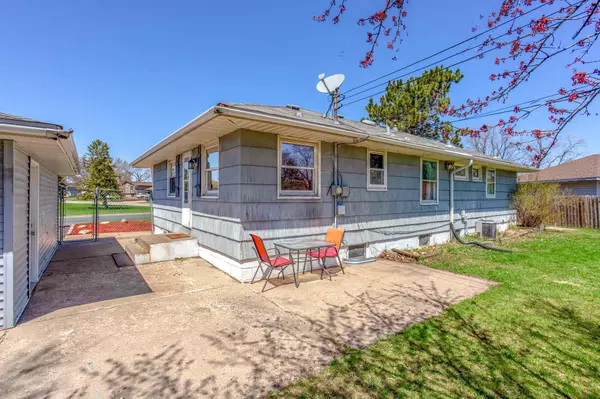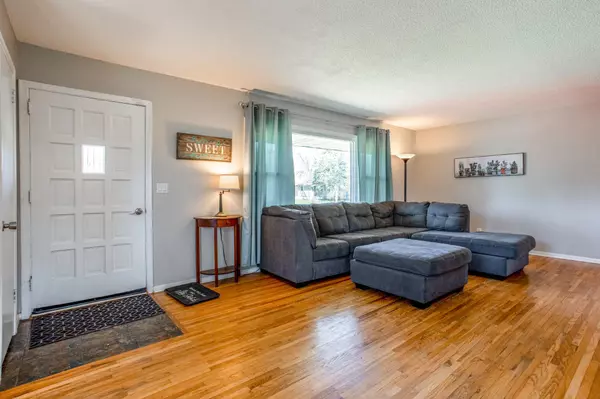$335,000
$315,000
6.3%For more information regarding the value of a property, please contact us for a free consultation.
7240 Hartkopf LN N Brooklyn Park, MN 55428
4 Beds
3 Baths
2,206 SqFt
Key Details
Sold Price $335,000
Property Type Single Family Home
Sub Type Single Family Residence
Listing Status Sold
Purchase Type For Sale
Square Footage 2,206 sqft
Price per Sqft $151
Subdivision Park Lane 2Nd Add
MLS Listing ID 6353282
Sold Date 06/28/23
Bedrooms 4
Full Baths 1
Half Baths 1
Three Quarter Bath 1
Year Built 1958
Annual Tax Amount $3,018
Tax Year 2023
Contingent None
Lot Size 0.330 Acres
Acres 0.33
Lot Dimensions 171x30x135x70x25x38x25
Property Description
Located on a prime corner lot, this 1-story gem features gorgeous hardwood floors and three spacious main-floor Bedrooms, providing plenty of space for family and guests. Enjoy the outdoors in the private fenced-in backyard which includes a concrete patio, a fire pit, and a 15x8' storage shed. Updated eat-in Kitchen with stainless-steel appliances, tile floors, and windows overlooking the backyard. The bright and open Living Room is perfect for entertaining with its large picture window that lets in plenty of natural light. Also, nearby is the formal Dining Room with spacious pantry closet - perfect for family gatherings! Main-floor Master Bedroom with ensuite 1/2 Bathroom. The updated lower-level includes a wide open Family Room, a spacious 4th Bedroom, and a Den/Office with a convenient ensuite 3/4 Bathroom. Also on the lower-level is a Laundry/Utility Room, plus a huge Storage Room! In a great location minutes from shopping, restaurants, schools, parks, entertainment, and more!
Location
State MN
County Hennepin
Zoning Residential-Single Family
Rooms
Basement Drainage System, Egress Window(s), Finished, Full, Concrete, Posts, Storage Space
Dining Room Eat In Kitchen, Kitchen/Dining Room, Separate/Formal Dining Room
Interior
Heating Forced Air
Cooling Central Air
Fireplace No
Appliance Dishwasher, Dryer, Gas Water Heater, Microwave, Range, Refrigerator, Stainless Steel Appliances, Washer, Water Softener Owned
Exterior
Parking Features Detached, Asphalt, Garage Door Opener, No Int Access to Dwelling, Storage
Garage Spaces 2.0
Fence Chain Link, Full, Wood
Pool None
Roof Type Age Over 8 Years,Asphalt,Pitched
Building
Lot Description Irregular Lot, Tree Coverage - Medium
Story One
Foundation 1248
Sewer City Sewer/Connected
Water City Water/Connected
Level or Stories One
Structure Type Vinyl Siding,Wood Siding
New Construction false
Schools
School District Osseo
Read Less
Want to know what your home might be worth? Contact us for a FREE valuation!

Our team is ready to help you sell your home for the highest possible price ASAP





