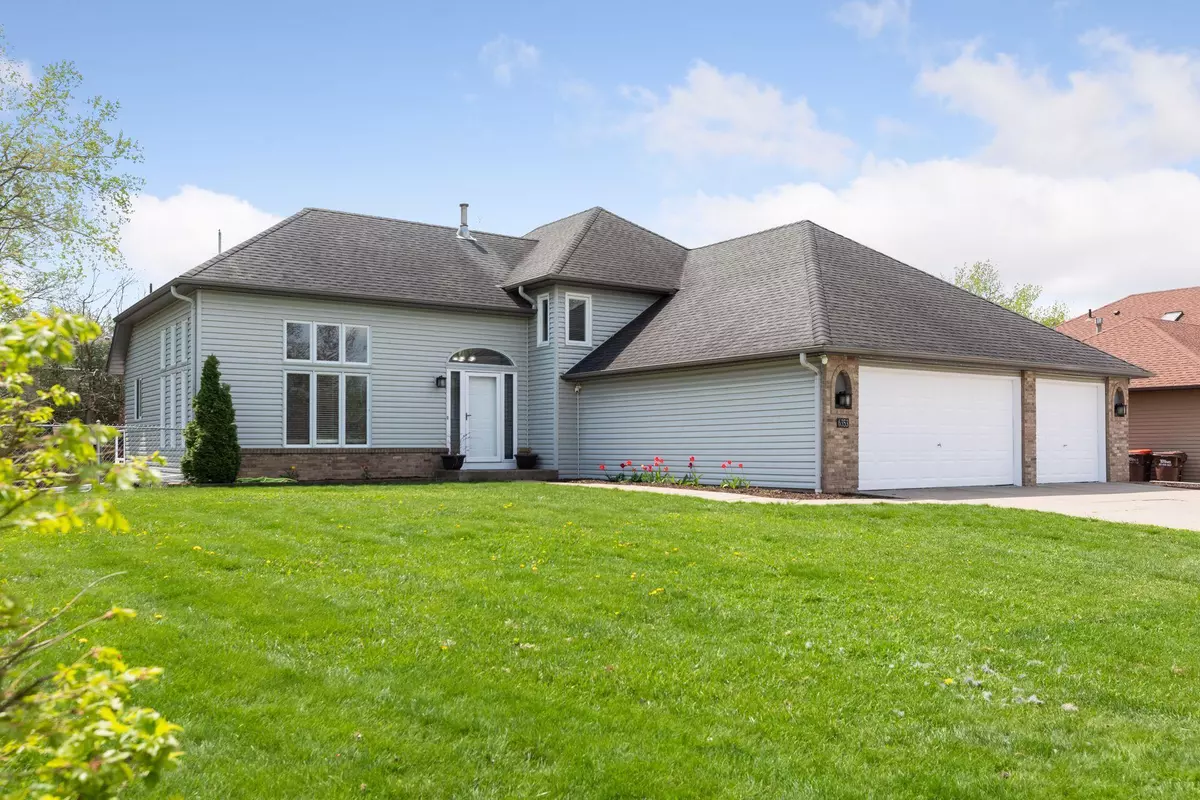$465,000
$439,900
5.7%For more information regarding the value of a property, please contact us for a free consultation.
6353 11th ST N Oakdale, MN 55128
4 Beds
3 Baths
3,242 SqFt
Key Details
Sold Price $465,000
Property Type Single Family Home
Sub Type Single Family Residence
Listing Status Sold
Purchase Type For Sale
Square Footage 3,242 sqft
Price per Sqft $143
Subdivision Tartan Heights
MLS Listing ID 6352630
Sold Date 06/29/23
Bedrooms 4
Full Baths 3
Year Built 1991
Annual Tax Amount $3,986
Tax Year 2022
Contingent None
Lot Size 10,454 Sqft
Acres 0.24
Lot Dimensions 80x140
Property Sub-Type Single Family Residence
Property Description
This is the home that will make you want to upgrade into! Large primary bedroom with a huge walk in closet and private bathroom ensuite! New floors throughout the home with fresh paint. A living room on the lower level has all the space you need to host a large party or get together. The home has a freshly painted deck located right off the kitchen and access as well to the deck from the lower living room to enjoy the summer to come. Three bedrooms located in the upper level with a fourth located off the lower level entrance from the garage. The garage is a three car stall and a back stall to access the backyard. The garage is built to fit all the Minnesota vehicles and toys and room for a shop. Home is located near 694 with easy access to all freeways to make the commute easy. Come and see this beautiful home before it's too late!
Location
State MN
County Washington
Zoning Residential-Single Family
Rooms
Basement Block, Daylight/Lookout Windows, Finished, Full
Dining Room Kitchen/Dining Room
Interior
Heating Forced Air
Cooling Central Air
Fireplaces Number 1
Fireplaces Type Family Room, Gas
Fireplace Yes
Appliance Dishwasher, Range, Refrigerator, Stainless Steel Appliances
Exterior
Parking Features Attached Garage, Concrete
Garage Spaces 3.0
Pool None
Roof Type Asphalt
Building
Lot Description Public Transit (w/in 6 blks), Tree Coverage - Light
Story Four or More Level Split
Foundation 1468
Sewer City Sewer/Connected
Water City Water/Connected
Level or Stories Four or More Level Split
Structure Type Metal Siding
New Construction false
Schools
School District North St Paul-Maplewood
Read Less
Want to know what your home might be worth? Contact us for a FREE valuation!

Our team is ready to help you sell your home for the highest possible price ASAP





