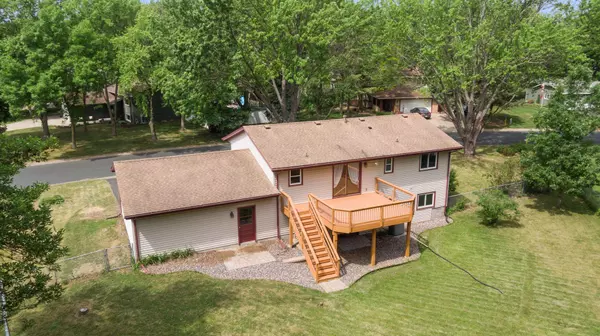$390,000
$385,000
1.3%For more information regarding the value of a property, please contact us for a free consultation.
11222 100th PL N Maple Grove, MN 55369
3 Beds
2 Baths
2,046 SqFt
Key Details
Sold Price $390,000
Property Type Single Family Home
Sub Type Single Family Residence
Listing Status Sold
Purchase Type For Sale
Square Footage 2,046 sqft
Price per Sqft $190
Subdivision Fountain Park
MLS Listing ID 6385579
Sold Date 06/30/23
Bedrooms 3
Full Baths 1
Three Quarter Bath 1
Year Built 1980
Annual Tax Amount $4,099
Tax Year 2023
Contingent None
Lot Size 0.340 Acres
Acres 0.34
Lot Dimensions 162x140x52x146
Property Description
See 3D virtual tour & floor plan. Move-in ready, super clean, same owners 30+ yrs. 1/3 acre lot w/no houses behind, fenced yard, and deck w/stairs to private backyard. Nicely landscaped w/honey crisp apple trees, rhubarb, raspberries, lilacs, and more. Many updates including all new windows in Dec 2022 & new carpet in May 2023. Oak hardwood floors and knock-down ceilings on main level. Kitchen remodeled w/custom oak cabinets & granite counters w/breakfast bar. Main bath remodeled w/Corian counters, double sink, & tile floor. Informal dining open to kitchen w/sliding walkout to deck. 3 bedrooms + flex room w/egress window. Walkout lower level w/family room, rec room, 3/4 bath, 3rd BR, flex room, and laundry/utility room. Oversized garage w/oak workbench & built-in storage. Great location close to shopping, restaurants, schools, public transportation, freeway access, and many parks including Elm Creek Park Reserve, Boundary Creek Park, & access to regional trail systems.
Location
State MN
County Hennepin
Zoning Residential-Single Family
Rooms
Basement Block, Daylight/Lookout Windows, Drain Tiled, Egress Window(s), Finished, Full, Storage Space, Sump Pump, Walkout
Dining Room Breakfast Bar, Informal Dining Room, Kitchen/Dining Room
Interior
Heating Forced Air
Cooling Central Air
Fireplace No
Appliance Dishwasher, Disposal, Dryer, Gas Water Heater, Microwave, Range, Refrigerator, Washer, Water Softener Owned
Exterior
Parking Features Attached Garage, Asphalt, Garage Door Opener
Garage Spaces 2.0
Fence Chain Link, Full
Pool None
Roof Type Age Over 8 Years,Asphalt
Building
Lot Description Irregular Lot, Tree Coverage - Medium
Story Split Entry (Bi-Level)
Foundation 1096
Sewer City Sewer/Connected
Water City Water/Connected
Level or Stories Split Entry (Bi-Level)
Structure Type Vinyl Siding
New Construction false
Schools
School District Osseo
Read Less
Want to know what your home might be worth? Contact us for a FREE valuation!

Our team is ready to help you sell your home for the highest possible price ASAP





