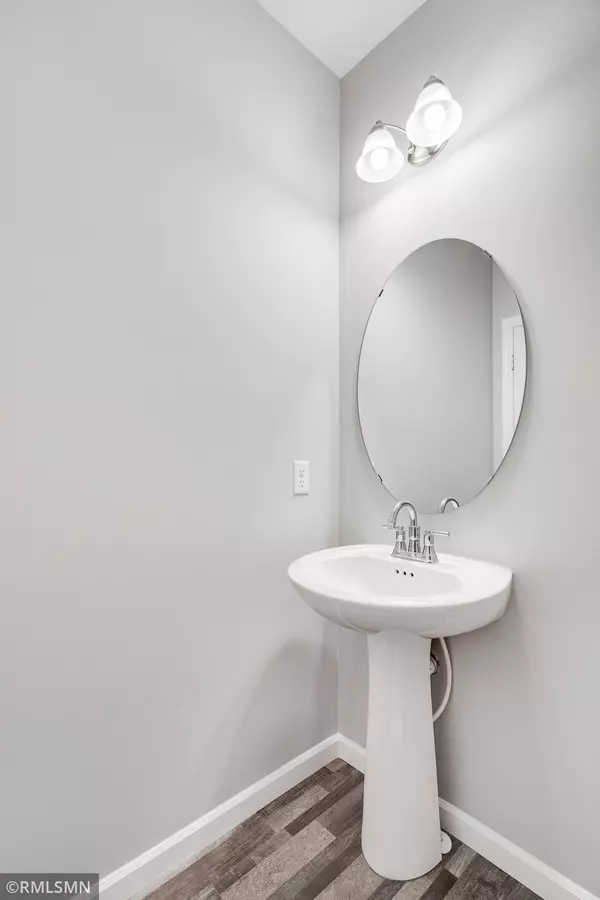$534,000
$529,900
0.8%For more information regarding the value of a property, please contact us for a free consultation.
16838 62nd ST NE Otsego, MN 55330
5 Beds
4 Baths
3,482 SqFt
Key Details
Sold Price $534,000
Property Type Single Family Home
Sub Type Single Family Residence
Listing Status Sold
Purchase Type For Sale
Square Footage 3,482 sqft
Price per Sqft $153
MLS Listing ID 6346082
Sold Date 07/07/23
Bedrooms 5
Full Baths 3
Half Baths 1
Year Built 2023
Tax Year 2023
Contingent None
Lot Size 10,454 Sqft
Acres 0.24
Lot Dimensions 55x153x20x67x145
Property Description
The Mulberry III 5 bed 4 bath has 3482 sqft with a large finished walkout basement. The inviting front porch welcomes you to this wonderful floor plan. The spacious foyer opens to the double door flex room. The open floor plan has great room with stone fireplace that flows into the kitchen with a granite island and tile backsplash. Going upstairs there is a large loft that opens to the four upstairs bedrooms. A Large Laundry room is upstairs. Master suite stretches across the whole back of the home with vaulted master bedroom ceiling, double sinks in master bath, Large 6ft soaker tub, 3x5 tile shower and large walk in closet (13 x 6.5). The finished walkout has a large family room that is 17x27, a full bath and a 5th bedroom. This home backs up to an 8 acre out lot with no one in your backyard.
Location
State MN
County Wright
Community Harvest Run
Zoning Residential-Single Family
Rooms
Basement Finished
Interior
Heating Forced Air
Cooling Central Air
Fireplaces Number 1
Fireplaces Type Gas
Fireplace Yes
Appliance Air-To-Air Exchanger, Dishwasher, Microwave, Range, Refrigerator
Exterior
Parking Features Attached Garage
Garage Spaces 3.0
Roof Type Age 8 Years or Less
Building
Story Two
Foundation 1128
Sewer City Sewer/Connected
Water City Water/Connected
Level or Stories Two
Structure Type Vinyl Siding
New Construction true
Schools
School District Elk River
Read Less
Want to know what your home might be worth? Contact us for a FREE valuation!

Our team is ready to help you sell your home for the highest possible price ASAP





