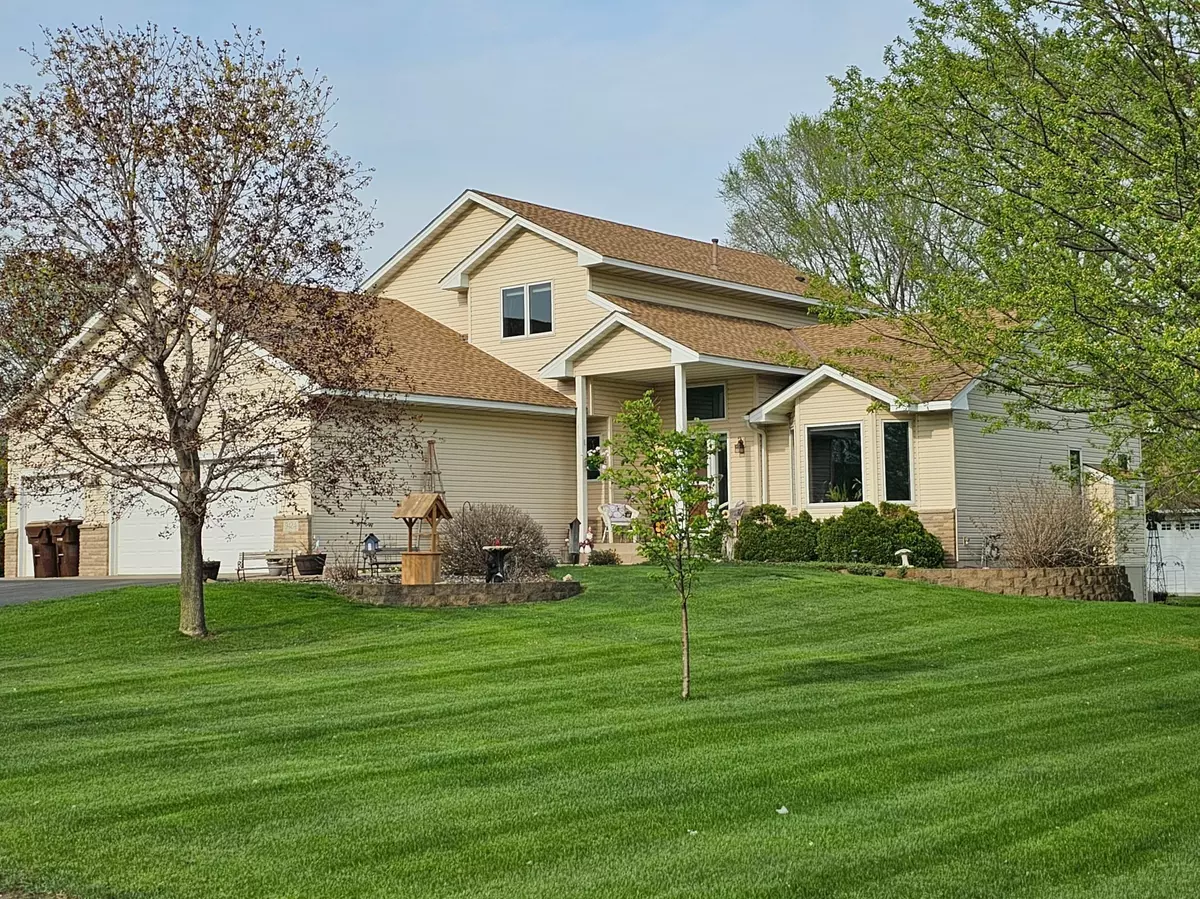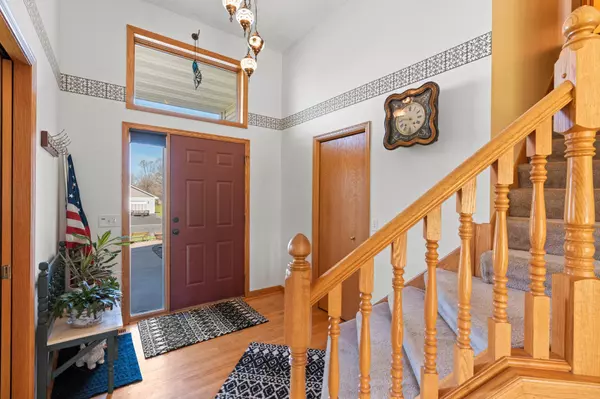$500,000
$499,000
0.2%For more information regarding the value of a property, please contact us for a free consultation.
9424 Nason CT NE Otsego, MN 55330
5 Beds
4 Baths
3,248 SqFt
Key Details
Sold Price $500,000
Property Type Single Family Home
Sub Type Single Family Residence
Listing Status Sold
Purchase Type For Sale
Square Footage 3,248 sqft
Price per Sqft $153
Subdivision Sorensen Ridge
MLS Listing ID 6361153
Sold Date 07/07/23
Bedrooms 5
Full Baths 1
Three Quarter Bath 3
Year Built 1998
Annual Tax Amount $5,120
Tax Year 2022
Contingent None
Lot Size 1.000 Acres
Acres 1.0
Lot Dimensions 153x284x153x284
Property Description
Open house Saturday May 13th 10-12. This lovely home has special treasures as you move through each room, from the huge entry with stunning light fixture. Cozy front room that would be a stunning office or library, Customized fireplace in main floor living area, Large kitchen with tons of storage and under the stairs tucked in dog bed nook. A beautiful 1 acre lot with patio with fire pit, garden, large heated insulated garage with lift. A home office, large private main primary bedroom, hardwood floors, tiled bathrooms, and so much more. absolutely wonderful and hard to find home.
Location
State MN
County Wright
Zoning Residential-Single Family
Rooms
Basement Block, Daylight/Lookout Windows, Drain Tiled, Finished
Dining Room Kitchen/Dining Room
Interior
Heating Forced Air
Cooling Central Air
Fireplaces Number 1
Fireplaces Type Gas, Living Room
Fireplace Yes
Appliance Dishwasher, Dryer, Humidifier, Gas Water Heater, Microwave, Range, Refrigerator, Water Softener Owned
Exterior
Parking Features Attached Garage, Detached, Heated Garage, Insulated Garage
Garage Spaces 6.0
Fence Partial
Roof Type Age Over 8 Years,Asphalt
Building
Lot Description Tree Coverage - Light
Story Modified Two Story
Foundation 1428
Sewer Tank with Drainage Field
Water Well
Level or Stories Modified Two Story
Structure Type Brick Veneer,Vinyl Siding
New Construction false
Schools
School District Elk River
Read Less
Want to know what your home might be worth? Contact us for a FREE valuation!

Our team is ready to help you sell your home for the highest possible price ASAP





