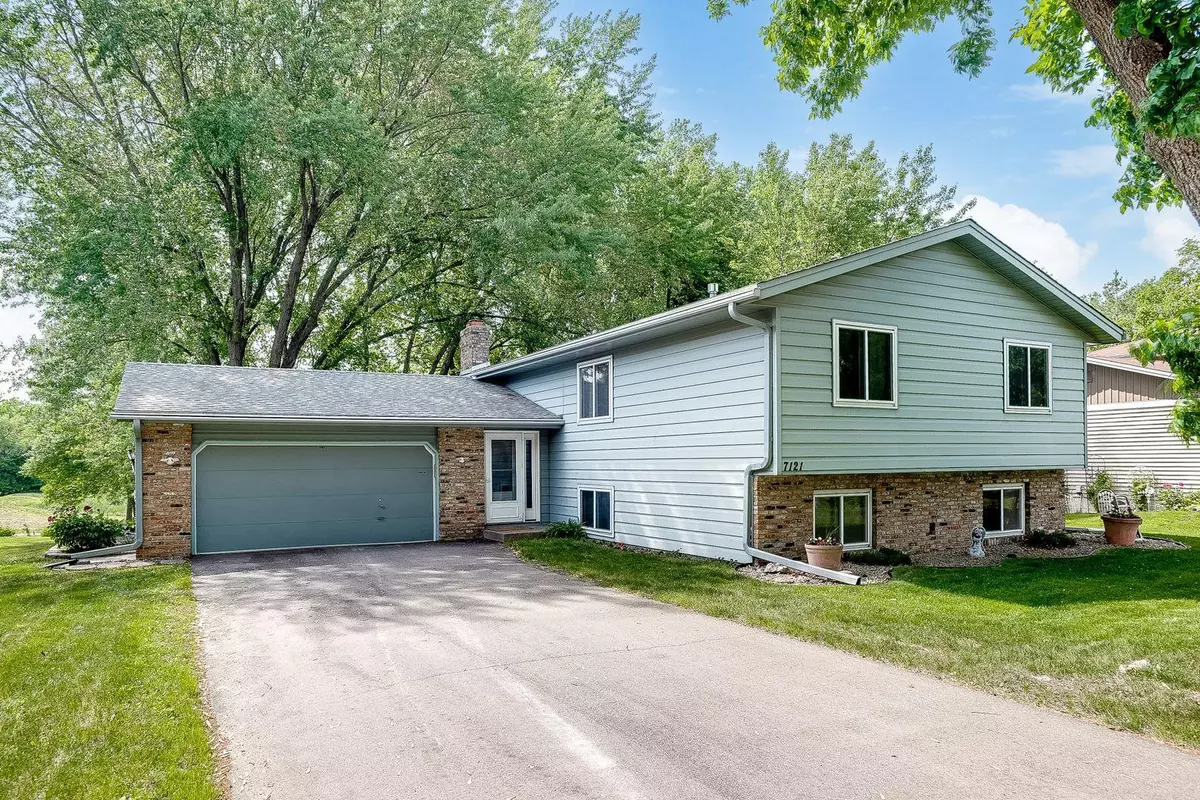$460,000
$444,900
3.4%For more information regarding the value of a property, please contact us for a free consultation.
7121 Annapolis LN N Maple Grove, MN 55311
5 Beds
3 Baths
2,600 SqFt
Key Details
Sold Price $460,000
Property Type Single Family Home
Sub Type Single Family Residence
Listing Status Sold
Purchase Type For Sale
Square Footage 2,600 sqft
Price per Sqft $176
Subdivision Timber Crest Forest 2Nd Add
MLS Listing ID 6355878
Sold Date 07/10/23
Bedrooms 5
Full Baths 2
Three Quarter Bath 1
Year Built 1977
Annual Tax Amount $5,037
Tax Year 2023
Contingent None
Lot Size 10,454 Sqft
Acres 0.24
Lot Dimensions 80x129
Property Description
AMAZING 5 bedroom, 3 bath, split level home in a sought-after Maple Grove neighborhood, adjacent to Timber Crest Forest Park and a short walk to Fish Lake! Main level features a spacious LR, DR, kitchen with new stainless-steel appliances, 3 BRs including an owner's ensuite, remodeled full bath, engineered hardwood flooring and a large deck with gorgeous views of the park. The lower level has a family room with a fireplace, 2 BRs (one with in-floor heat), laundry room, 3-season porch, and look-out windows. Fresh paint, and new electrical outlets and fixtures throughout. New driveway in 2021, water heater in 2022, water softener in 2017, HVAC in 2010, and roof in 2008. The main sewer line to the street has been lined, and attic insulation has been added. 2-car attached garage and lovely property! Close to lakes, parks, schools, shopping, and restaurants. A must see! Note: Freezer in the lower level is not included in the sale of the property.
Location
State MN
County Hennepin
Zoning Residential-Single Family
Body of Water Fish
Rooms
Basement Finished
Dining Room Eat In Kitchen, Separate/Formal Dining Room
Interior
Heating Forced Air, Radiant Floor
Cooling Central Air
Fireplaces Number 1
Fireplaces Type Brick, Circulating, Family Room, Wood Burning
Fireplace Yes
Appliance Dishwasher, Disposal, Dryer, Exhaust Fan, Gas Water Heater, Microwave, Range, Refrigerator, Stainless Steel Appliances, Washer, Water Softener Owned
Exterior
Parking Features Attached Garage, Asphalt
Garage Spaces 2.0
Fence None
Waterfront Description Lake View,Pond
Roof Type Age Over 8 Years,Architecural Shingle
Building
Lot Description Property Adjoins Public Land, Tree Coverage - Medium
Story Split Entry (Bi-Level)
Foundation 1300
Sewer City Sewer/Connected
Water City Water/Connected
Level or Stories Split Entry (Bi-Level)
Structure Type Brick/Stone,Steel Siding
New Construction false
Schools
School District Osseo
Read Less
Want to know what your home might be worth? Contact us for a FREE valuation!

Our team is ready to help you sell your home for the highest possible price ASAP





