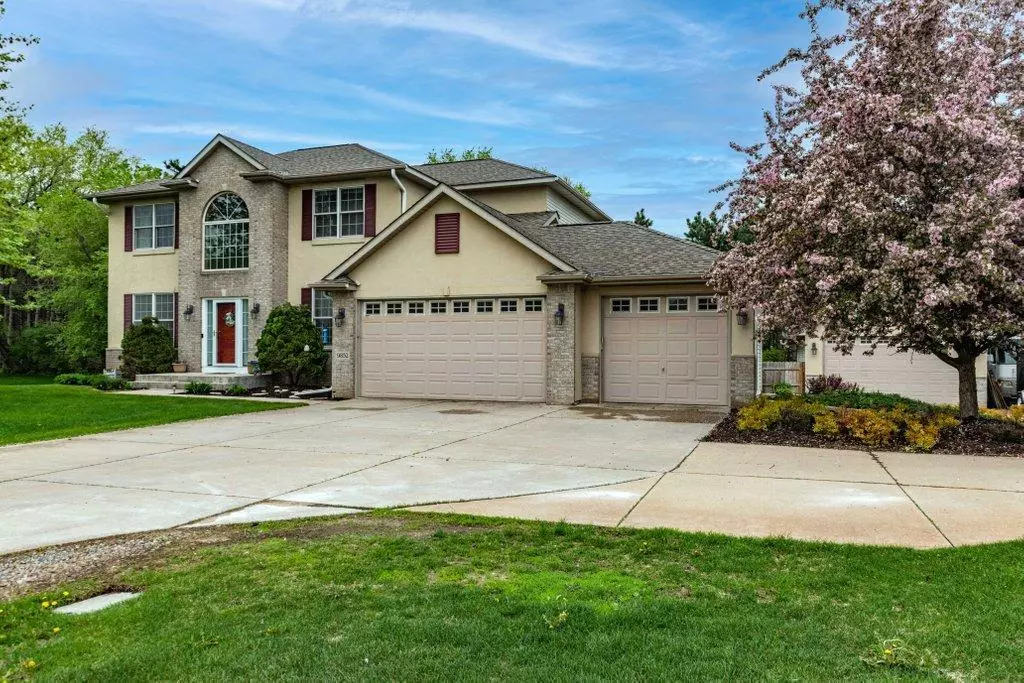$545,000
$530,000
2.8%For more information regarding the value of a property, please contact us for a free consultation.
9852 James AVE NE Otsego, MN 55362
5 Beds
4 Baths
3,587 SqFt
Key Details
Sold Price $545,000
Property Type Single Family Home
Sub Type Single Family Residence
Listing Status Sold
Purchase Type For Sale
Square Footage 3,587 sqft
Price per Sqft $151
Subdivision Mississippi Pines
MLS Listing ID 6375051
Sold Date 07/10/23
Bedrooms 5
Full Baths 2
Half Baths 1
Three Quarter Bath 1
HOA Fees $16/ann
Year Built 2002
Annual Tax Amount $5,242
Tax Year 2022
Contingent None
Lot Size 1.000 Acres
Acres 1.0
Lot Dimensions 211x206x211x206
Property Description
This beautiful executive home is sure to check all of your boxes! Conveniently located minutes from the Albertville Outlet mall & steps from Riverwood and Vintage Golf Courses, restaurants & highway access. You will be amazed w/ the privacy this 1 acre landscaped lot has to offer which is surrounded by nature, wildlife & a chicken coop if you desire. Enjoy entertaining w/ the open floor plan on the main floor which features a double sided fireplace in the office/living room, a gourmet kitchen w/ granite countertops, s/s appliances & wine fridge. There are 4 bedrooms on the upper level w/ a private master suite bath (separate jacuzzi tub/shower) and full bath. The lower level is spacious w/ a bar & family room, bonus area, bedroom, 3/4 bath & tons of storage. If that's not enough- check out the additional 4 car 50'x20' garage that is fully equipped with a furnace &a/c for your extra car, workshop, storage and man cave needs! This is a must see home that won't last long!
Location
State MN
County Wright
Zoning Residential-Single Family
Rooms
Basement Daylight/Lookout Windows, Finished, Concrete, Storage Space, Sump Pump, Walkout
Dining Room Informal Dining Room, Kitchen/Dining Room, Living/Dining Room, Separate/Formal Dining Room
Interior
Heating Forced Air, Fireplace(s), Outdoor Furnace
Cooling Central Air
Fireplaces Number 2
Fireplaces Type Two Sided, Family Room, Gas, Living Room
Fireplace Yes
Appliance Air-To-Air Exchanger, Dishwasher, Dryer, Humidifier, Microwave, Range, Refrigerator, Stainless Steel Appliances, Washer, Water Softener Owned, Wine Cooler
Exterior
Parking Features Attached Garage, Detached, Concrete, Garage Door Opener, Heated Garage, Insulated Garage, Multiple Garages
Garage Spaces 7.0
Fence Full, Privacy, Wood
Pool None
Roof Type Asphalt
Building
Lot Description Tree Coverage - Medium
Story Two
Foundation 1220
Sewer Private Sewer
Water Well
Level or Stories Two
Structure Type Brick/Stone,Stucco,Vinyl Siding
New Construction false
Schools
School District Monticello
Others
HOA Fee Include Shared Amenities
Read Less
Want to know what your home might be worth? Contact us for a FREE valuation!

Our team is ready to help you sell your home for the highest possible price ASAP





