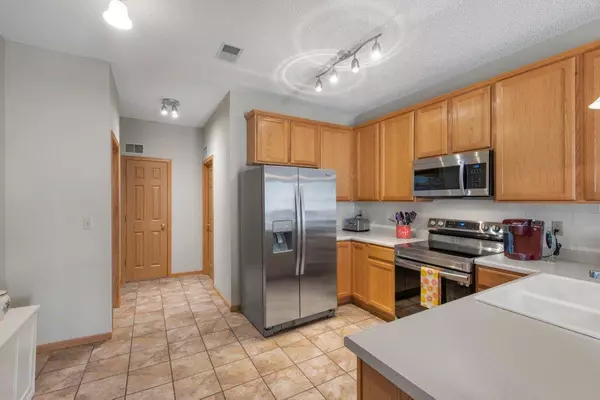$290,000
$289,900
For more information regarding the value of a property, please contact us for a free consultation.
9017 Sawgrass GLN Maple Grove, MN 55311
3 Beds
2 Baths
1,664 SqFt
Key Details
Sold Price $290,000
Property Type Townhouse
Sub Type Townhouse Side x Side
Listing Status Sold
Purchase Type For Sale
Square Footage 1,664 sqft
Price per Sqft $174
Subdivision Cic 0891 Sawgrass Glen Condos
MLS Listing ID 6358704
Sold Date 07/21/23
Bedrooms 3
Full Baths 1
Half Baths 1
HOA Fees $300/mo
Year Built 1999
Annual Tax Amount $3,112
Tax Year 2023
Lot Dimensions common
Property Description
This stunning 3bed, 2bath townhome is set in the tranquil Sawgrass Glen community of western Maple Grove. Stepping into the 2-story foyer, you are greeted by an open layout and beautiful finishes. The kitchen features abundant cabinet space, newer SS appliances, porcelain backsplash, breakfast bar & opens to the dining area. A gas fireplace, entertainment nook & new carpet in the living area. 1/2 bath, utility/laundry, storage & walkout to the private concrete patio complete the main level. The upper level includes a large primary bedroom, 2 additional spacious bedrooms, office area, hardwood floors throughout & a luxuriously updated bath w/ separate walk-in shower and jetted tub. Highly desired & coveted Rush Creek Elementary. Hurry today before it is too late!
Location
State MN
County Hennepin
Zoning Residential-Single Family
Rooms
Basement None
Dining Room Breakfast Area, Informal Dining Room, Kitchen/Dining Room
Interior
Heating Forced Air
Cooling Central Air
Fireplaces Number 1
Fireplaces Type Family Room, Gas
Fireplace Yes
Appliance Dishwasher, Disposal, Electronic Air Filter, Gas Water Heater, Microwave, Range, Refrigerator, Stainless Steel Appliances, Washer, Water Softener Owned
Exterior
Parking Features Attached Garage, Asphalt, Garage Door Opener, Guest Parking, Insulated Garage
Garage Spaces 2.0
Pool None
Building
Lot Description Tree Coverage - Light
Story Two
Foundation 1664
Sewer City Sewer/Connected
Water City Water/Connected
Level or Stories Two
Structure Type Brick/Stone,Vinyl Siding
New Construction false
Schools
School District Osseo
Others
HOA Fee Include Maintenance Structure,Hazard Insurance,Maintenance Grounds,Professional Mgmt,Trash,Snow Removal
Restrictions Pets - Cats Allowed,Pets - Dogs Allowed,Pets - Weight/Height Limit
Read Less
Want to know what your home might be worth? Contact us for a FREE valuation!

Our team is ready to help you sell your home for the highest possible price ASAP





