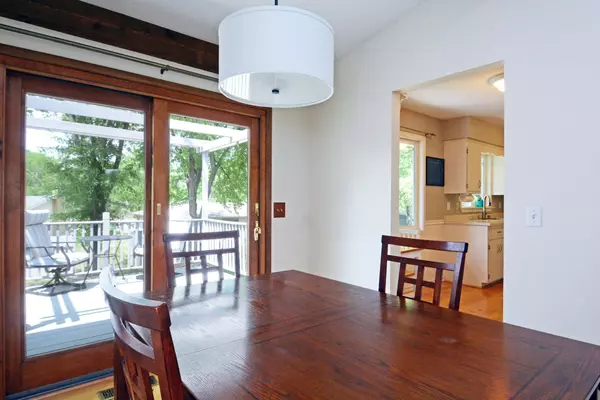$349,900
$349,900
For more information regarding the value of a property, please contact us for a free consultation.
5925 Gettysburg AVE N New Hope, MN 55428
3 Beds
2 Baths
1,803 SqFt
Key Details
Sold Price $349,900
Property Type Single Family Home
Sub Type Single Family Residence
Listing Status Sold
Purchase Type For Sale
Square Footage 1,803 sqft
Price per Sqft $194
Subdivision Jessens Highland Hills 2Nd
MLS Listing ID 6382021
Sold Date 07/20/23
Bedrooms 3
Full Baths 1
Half Baths 1
Year Built 1972
Annual Tax Amount $4,361
Tax Year 2022
Contingent None
Lot Size 10,454 Sqft
Acres 0.24
Lot Dimensions 82x126x85x125
Property Description
Spacious split-level overlooking stunning 5 acre Liberty Park! Beautiful beamed vaults, fresh paint, an abundance of East/West facing windows and large entertaining spaces allow natural light to flood in. Darling eat-in kitchen + formal dining with slider to sizable deck, lower patio and fabulous flat and fully fenced yard - perfect for entertaining and play. 3 nicely sized and freshly carpeted main level bedrooms. Updated full bath with dual vanity. Fun lower level family room with game or office space, 2nd bath and laundry with Bosch washer & dryer. Newer siding, windows, roof, gutters, soffit and facia. Deep garage with extra storage space and shelving plus lofted storage shed with power. Easy access to 169. Move in & enjoy.
Location
State MN
County Hennepin
Zoning Residential-Single Family
Body of Water Prairie
Rooms
Basement Block, Daylight/Lookout Windows, Finished, Sump Pump
Dining Room Eat In Kitchen, Informal Dining Room
Interior
Heating Forced Air
Cooling Central Air
Fireplace No
Appliance Dishwasher, Dryer, Gas Water Heater, Microwave, Range, Refrigerator, Washer, Water Softener Owned
Exterior
Parking Features Attached Garage, Concrete, Tuckunder Garage
Garage Spaces 2.0
Roof Type Age Over 8 Years
Building
Story Split Entry (Bi-Level)
Foundation 1127
Sewer City Sewer/Connected
Water City Water/Connected
Level or Stories Split Entry (Bi-Level)
Structure Type Brick/Stone,Vinyl Siding
New Construction false
Schools
School District Robbinsdale
Read Less
Want to know what your home might be worth? Contact us for a FREE valuation!

Our team is ready to help you sell your home for the highest possible price ASAP





