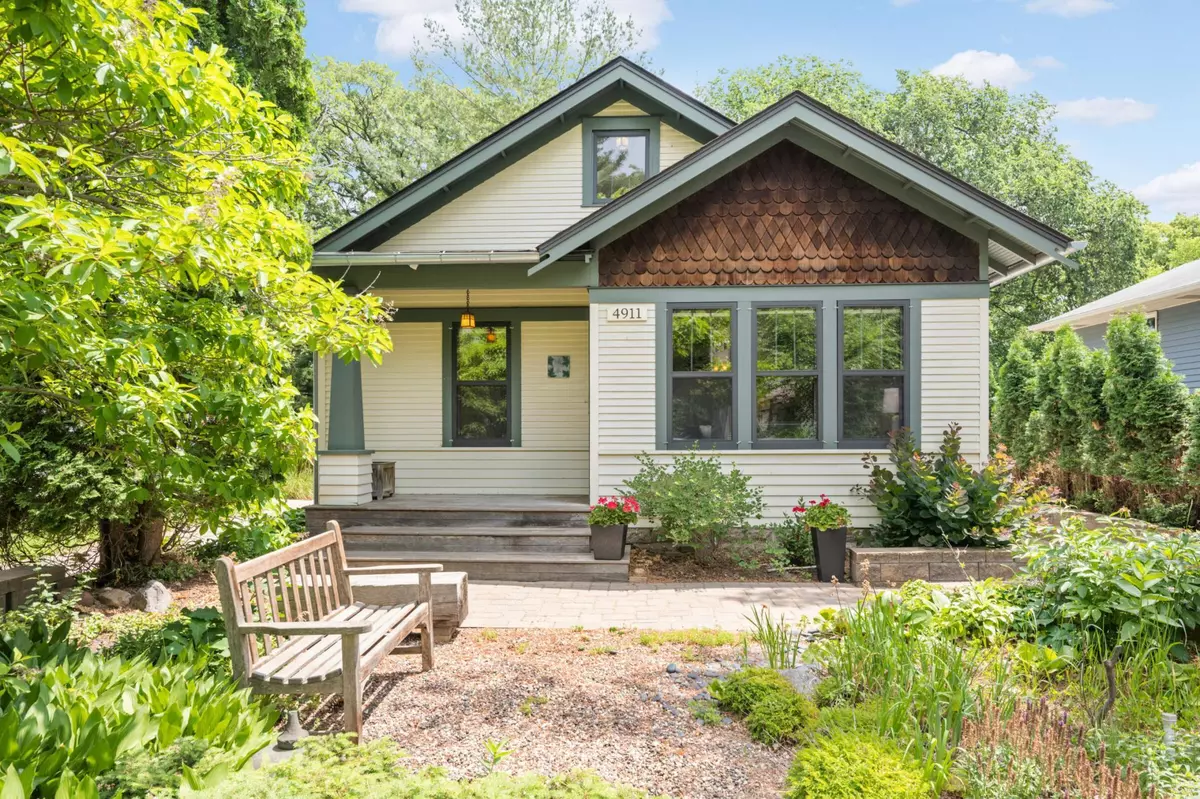$450,000
$415,000
8.4%For more information regarding the value of a property, please contact us for a free consultation.
4911 41st AVE S Minneapolis, MN 55417
3 Beds
2 Baths
1,475 SqFt
Key Details
Sold Price $450,000
Property Type Single Family Home
Sub Type Single Family Residence
Listing Status Sold
Purchase Type For Sale
Square Footage 1,475 sqft
Price per Sqft $305
Subdivision Geo W Lincolns Add Minnehaha Park
MLS Listing ID 6366776
Sold Date 07/27/23
Bedrooms 3
Full Baths 1
Three Quarter Bath 1
Year Built 1925
Annual Tax Amount $4,816
Tax Year 2023
Contingent None
Lot Size 5,227 Sqft
Acres 0.12
Lot Dimensions 40x135
Property Description
This charming & meticulously cared-for Bungalow has wonderful classic details and numerous updates of expert craftsmanship. The stylish exterior has beautiful decorative accents and landscaping, and inside you'll find gorgeous natural woodwork & custom cabinets. The main level has 2 bedrooms, a totally renovated bathroom, and a beautifully updated kitchen. The upper-level bedroom provides additional flexibility and space, including endless custom built-in storage cabinets, and a charming window bench. The lower level has more custom features, including gorgeous cabinetry, a large wine cellar, and a beautifully designed bathroom. The 2-car garage has the added bonus of a spacious 21x15 attached workshop. This lovely home is situated only two houses from Minnehaha Creek and also sits right in the heart of the Nokomis East neighborhood: close to Lake Nokomis & Hiawatha and wonderful local restaurants and shops. You'll enjoy the perfect combination of city living and access to nature.
Location
State MN
County Hennepin
Zoning Residential-Single Family
Rooms
Basement Block, Drain Tiled, Finished, Sump Pump
Dining Room Separate/Formal Dining Room
Interior
Heating Forced Air
Cooling Central Air
Fireplaces Number 1
Fireplaces Type Gas, Living Room
Fireplace Yes
Appliance Cooktop, Dishwasher, Dryer, Exhaust Fan, Refrigerator, Stainless Steel Appliances, Wall Oven, Washer
Exterior
Parking Features Detached, Concrete, Electric, Garage Door Opener, Insulated Garage
Garage Spaces 2.0
Fence Partial, Privacy, Wood
Roof Type Age Over 8 Years,Asphalt,Pitched
Building
Lot Description Public Transit (w/in 6 blks), Tree Coverage - Medium, Underground Utilities
Story One and One Half
Foundation 952
Sewer City Sewer - In Street
Water City Water - In Street
Level or Stories One and One Half
Structure Type Shake Siding,Wood Siding
New Construction false
Schools
School District Minneapolis
Read Less
Want to know what your home might be worth? Contact us for a FREE valuation!

Our team is ready to help you sell your home for the highest possible price ASAP





