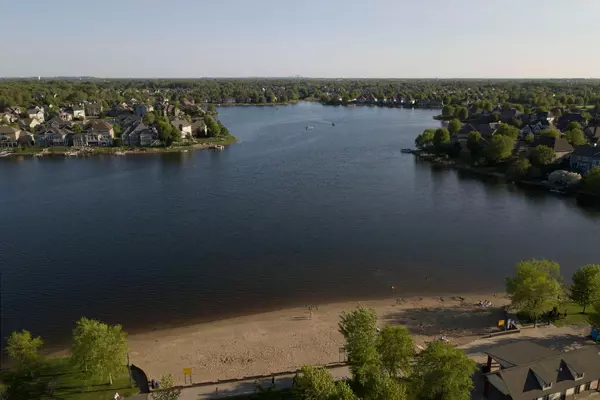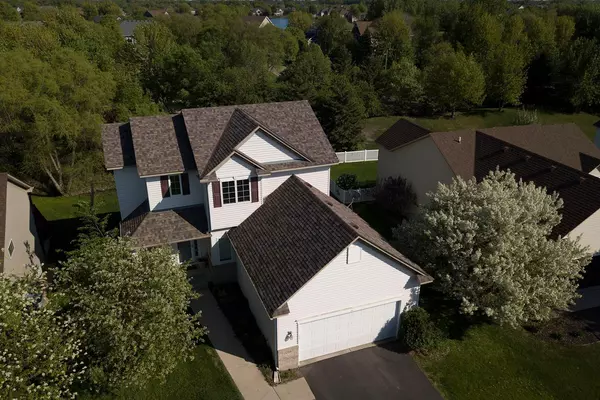$470,000
$460,000
2.2%For more information regarding the value of a property, please contact us for a free consultation.
12101 Coral Sea Street NE Blaine, MN 55449
4 Beds
4 Baths
2,692 SqFt
Key Details
Sold Price $470,000
Property Type Single Family Home
Sub Type Single Family Residence
Listing Status Sold
Purchase Type For Sale
Square Footage 2,692 sqft
Price per Sqft $174
Subdivision The Lakes Of Radisson 3Rd
MLS Listing ID 6379681
Sold Date 07/25/23
Bedrooms 4
Full Baths 2
Half Baths 1
Three Quarter Bath 1
HOA Fees $34/ann
Year Built 2004
Annual Tax Amount $4,119
Tax Year 2023
Contingent None
Lot Size 5,227 Sqft
Acres 0.12
Lot Dimensions 60x185x65x185
Property Description
This is it, your oasis awaits! Less than a 10 minute walk to the beach! A spacious 2-story home at "The Lakes" in Blaine with a fantastic floorplan! 4 total bedrooms, plus a home office space (or informal dining room) on the main level. 3 bedrooms upstairs including vaulted primary bedroom with his/hers walk-in closets, full primary bath with double sinks, separate shower & jetted tub. Main level laundry and fireplace, with a large 25 foot deck leading to a fully fenced back yard and tiered garden. Finished lower level with fourth bedroom and walkout patio. Walk less than 10 minutes to nearby Lakeside Commons Park for a summer day at the beach, splashpad and playground or rent a kayak or canoe and have fun on Sunrise lake! Lots of nearby parks and miles of trails. Close to shops, restaurants and tons of local activities. Main & upper level carpets in 2023, lower level carpets & water softener in 2022, new appliances in 2020, new roof in 2017. Don't wait, schedule a showing today!
Location
State MN
County Anoka
Zoning Residential-Single Family
Rooms
Basement Finished, Walkout
Dining Room Informal Dining Room
Interior
Heating Forced Air, Fireplace(s)
Cooling Central Air
Fireplaces Number 1
Fireplaces Type Gas
Fireplace Yes
Appliance Air-To-Air Exchanger, Dishwasher, Disposal, Dryer, Microwave, Range, Refrigerator, Washer, Water Softener Owned
Exterior
Parking Features Attached Garage, Asphalt
Garage Spaces 2.0
Fence Chain Link, Full
Roof Type Age 8 Years or Less,Asphalt
Building
Lot Description Tree Coverage - Light
Story Two
Foundation 939
Sewer City Sewer/Connected
Water City Water/Connected
Level or Stories Two
Structure Type Vinyl Siding
New Construction false
Schools
School District Spring Lake Park
Others
HOA Fee Include Professional Mgmt
Read Less
Want to know what your home might be worth? Contact us for a FREE valuation!

Our team is ready to help you sell your home for the highest possible price ASAP





