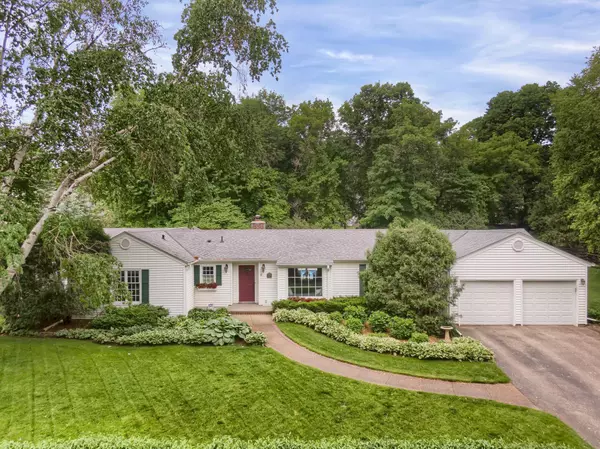$1,050,000
$1,050,000
For more information regarding the value of a property, please contact us for a free consultation.
3860 Honeysuckle RD Deephaven, MN 55391
4 Beds
4 Baths
3,320 SqFt
Key Details
Sold Price $1,050,000
Property Type Single Family Home
Sub Type Single Family Residence
Listing Status Sold
Purchase Type For Sale
Square Footage 3,320 sqft
Price per Sqft $316
Subdivision Registered Land Surv #378 F
MLS Listing ID 6345317
Sold Date 08/07/23
Bedrooms 4
Half Baths 1
Three Quarter Bath 3
Year Built 1955
Contingent None
Lot Size 0.590 Acres
Acres 0.59
Lot Dimensions common
Property Description
This lovely Deephaven home is tucked in a private cul de sac. As you drive in on Honeysuckle Road you will be taken with the mature trees and secluded properties. This beautiful home features an open floor plan that overlooks a lush backyard pool oasis complete with hot tub. The owner's suite is gorgeous with an ensuite bathroom. Three more bedrooms and 2 baths on the main floor. Don't miss the 3/4 pool bath which is perfect for entertaining. Thoughtful and beautiful updates throughout. The lower level has a spacious family room with fireplace, built in cabinets and half bath. Large climate controlled wine cellar completes the lower level. Whether you choose to move in and enjoy or put your own special touches on it, this home is a must see!! New pool cover to be installed before closing.
Location
State MN
County Hennepin
Zoning Residential-Single Family
Rooms
Basement Block, Egress Window(s), Finished, Full
Dining Room Separate/Formal Dining Room
Interior
Heating Forced Air
Cooling Central Air
Fireplaces Number 2
Fireplaces Type Amusement Room, Family Room, Wood Burning
Fireplace Yes
Appliance Cooktop, Dishwasher, Disposal, Double Oven, Dryer, Exhaust Fan, Water Filtration System, Microwave, Refrigerator, Stainless Steel Appliances, Wall Oven, Washer, Water Softener Owned
Exterior
Parking Features Attached Garage, Asphalt, Garage Door Opener
Garage Spaces 2.0
Fence Vinyl
Pool Below Ground, Heated
Roof Type Age Over 8 Years,Asphalt
Building
Lot Description Tree Coverage - Medium
Story One
Foundation 2120
Sewer City Sewer/Connected
Water Well
Level or Stories One
Structure Type Aluminum Siding
New Construction false
Schools
School District Minnetonka
Read Less
Want to know what your home might be worth? Contact us for a FREE valuation!

Our team is ready to help you sell your home for the highest possible price ASAP





