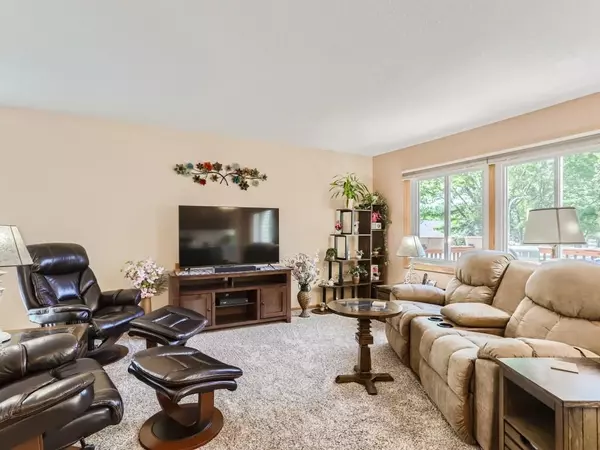$327,000
$330,000
0.9%For more information regarding the value of a property, please contact us for a free consultation.
10465 Yorktown LN N Maple Grove, MN 55369
3 Beds
2 Baths
1,916 SqFt
Key Details
Sold Price $327,000
Property Type Townhouse
Sub Type Townhouse Side x Side
Listing Status Sold
Purchase Type For Sale
Square Footage 1,916 sqft
Price per Sqft $170
Subdivision Boundary Creek 6Th Add
MLS Listing ID 6386960
Sold Date 08/04/23
Bedrooms 3
Full Baths 1
Three Quarter Bath 1
HOA Fees $250/mo
Year Built 1976
Annual Tax Amount $2,760
Tax Year 2023
Contingent None
Lot Size 2,613 Sqft
Acres 0.06
Property Description
Come see this open concept end unit TH located near Elm Creek Park Reserve. Hard to find 1800+ square ft, this 3 bedroom, 2 bath home has been updated from top to bottom. Kitchen with new cabinets, granite, center island, stainless steel appliances, LVP flooring, newer carpet and flooring throughout, knockdown ceiling, recessed lights, spacious primary bedroom with double closets, ceramic tile baths, cozy gas fireplace, 6 panel doors, deck, walkout lower level, heated and insulated garage. This TH lives like a single family home. Easy access to parks, schools, shopping, and 610. Spend time enjoying Elm Creek Park Reserve and let the association take care of the lawn and snow.
Location
State MN
County Hennepin
Zoning Residential-Single Family
Rooms
Basement Daylight/Lookout Windows, Drain Tiled, Finished, Full, Sump Pump, Walkout
Dining Room Eat In Kitchen
Interior
Heating Forced Air
Cooling Central Air
Fireplaces Number 1
Fireplaces Type Family Room, Gas
Fireplace Yes
Appliance Dishwasher, Electronic Air Filter, Humidifier, Microwave, Range, Refrigerator, Stainless Steel Appliances, Washer, Water Softener Owned
Exterior
Parking Features Detached, Asphalt, Garage Door Opener, Heated Garage, Insulated Garage
Garage Spaces 2.0
Roof Type Age Over 8 Years
Building
Story Split Entry (Bi-Level)
Foundation 988
Sewer City Sewer/Connected
Water City Water/Connected
Level or Stories Split Entry (Bi-Level)
Structure Type Aluminum Siding
New Construction false
Schools
School District Osseo
Others
HOA Fee Include Lawn Care,Professional Mgmt,Trash,Snow Removal
Restrictions Mandatory Owners Assoc,Rentals not Permitted,Pets - Cats Allowed,Pets - Dogs Allowed,Pets - Number Limit
Read Less
Want to know what your home might be worth? Contact us for a FREE valuation!

Our team is ready to help you sell your home for the highest possible price ASAP





