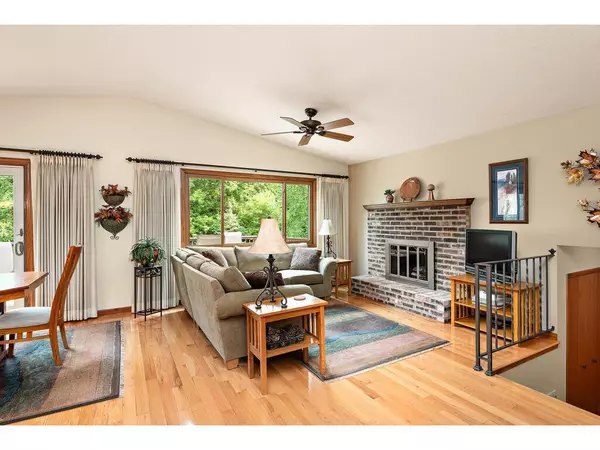$455,000
$429,900
5.8%For more information regarding the value of a property, please contact us for a free consultation.
7014 Crest DR Maple Grove, MN 55311
4 Beds
2 Baths
2,000 SqFt
Key Details
Sold Price $455,000
Property Type Single Family Home
Sub Type Single Family Residence
Listing Status Sold
Purchase Type For Sale
Square Footage 2,000 sqft
Price per Sqft $227
Subdivision Timber Crest Forest 3Rd Add
MLS Listing ID 6387749
Sold Date 08/09/23
Bedrooms 4
Full Baths 1
Three Quarter Bath 1
Year Built 1976
Annual Tax Amount $4,378
Tax Year 2023
Contingent None
Lot Size 0.320 Acres
Acres 0.32
Lot Dimensions 106x131x110x125
Property Description
ABSOLUTELY THE NICEST HOME IN MAPLE GROVE IN THIS PRICE RANGE! Perfectly situated on a beautiful private tree lined lot in PRIME location just steps from Fish Lake Regional Park and abuts park trial! Rare 3 car garage in this price range! Beautifully maintained and updated by original owner! Open floor plan! Gorgeous kitchen with raised panel cabinets, pull out shelving, granite c-tops & SS appliances! Pristine solid oak flooring! Knockdown ceilings! Solid oak 6 panel doors! 2 fireplaces! Updated bath's! Walkout DR to large 24 x 10 deck overlooking backyard. Spacious lower level family rm w/dry bar and WALK OUT to huge tile patio (38x14) area and enjoy the pondless water fall landscaping! Includes 1 yr Cinch Home Warranty. Take a moment, enjoy the serenity and make this your next home!
Location
State MN
County Hennepin
Zoning Residential-Single Family
Rooms
Basement Block, Daylight/Lookout Windows, Egress Window(s), Finished, Full, Walkout
Dining Room Informal Dining Room
Interior
Heating Forced Air
Cooling Central Air
Fireplaces Number 2
Fireplaces Type Brick, Family Room, Living Room, Wood Burning
Fireplace Yes
Appliance Dishwasher, Disposal, Dryer, Freezer, Humidifier, Gas Water Heater, Microwave, Range, Refrigerator, Washer, Water Softener Owned
Exterior
Parking Features Attached Garage, Asphalt, Garage Door Opener
Garage Spaces 3.0
Fence None
Building
Lot Description Property Adjoins Public Land, Tree Coverage - Medium
Story Split Entry (Bi-Level)
Foundation 1038
Sewer City Sewer/Connected
Water City Water/Connected
Level or Stories Split Entry (Bi-Level)
Structure Type Vinyl Siding
New Construction false
Schools
School District Osseo
Read Less
Want to know what your home might be worth? Contact us for a FREE valuation!

Our team is ready to help you sell your home for the highest possible price ASAP





