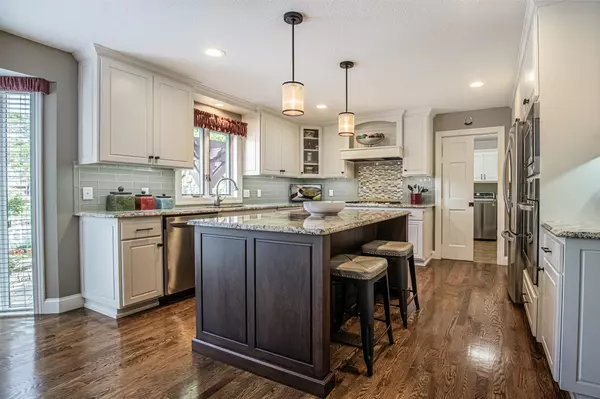$661,000
$624,900
5.8%For more information regarding the value of a property, please contact us for a free consultation.
8629 Terraceview LN N Maple Grove, MN 55311
4 Beds
3 Baths
3,534 SqFt
Key Details
Sold Price $661,000
Property Type Single Family Home
Sub Type Single Family Residence
Listing Status Sold
Purchase Type For Sale
Square Footage 3,534 sqft
Price per Sqft $187
Subdivision Shadow Creek 6Th Add
MLS Listing ID 6400380
Sold Date 08/14/23
Bedrooms 4
Full Baths 1
Half Baths 1
Three Quarter Bath 1
Year Built 1993
Annual Tax Amount $6,403
Tax Year 2023
Contingent None
Lot Size 0.350 Acres
Acres 0.35
Lot Dimensions NE88X189X97X160
Property Description
Welcome to this impeccably maintained 2-story home located in the highly sought-after neighborhood of Shadow Creek where homes are filled with character~no cookie-cutter homes here! Trails throughout the neighborhood connect to 3 River Parks Trail System. Sprawling backyard oasis hosts pool,pergola lounging,entertaining patio areas plus green space to play! On point remodeled kitchen with new cabinetry,stunning granite,timeless backsplash,center island with seating plus coffee/bar station. Dinette with easy access to backyard makes outdoor cooking,entertaining or relaxing a joy! Family room features dramatic floor-to-ceiling stone fireplace flanked by beautiful built-ins&wall-of-window for abundant natural light&peaceful backyard views. Office with elegant French doors. 4 bedrooms on one level. Primary suite provides extensive walk-in closet with luxurious updated bathroom. Hardwood floors. Finished lower level with high ceilings&even room to expand or use as clean storage/workshop.
Location
State MN
County Hennepin
Zoning Residential-Single Family
Rooms
Basement Drain Tiled, Egress Window(s), Finished, Full, Sump Pump
Dining Room Informal Dining Room, Separate/Formal Dining Room
Interior
Heating Forced Air, Fireplace(s)
Cooling Central Air
Fireplaces Number 1
Fireplaces Type Gas, Living Room
Fireplace Yes
Appliance Air-To-Air Exchanger, Cooktop, Dishwasher, Disposal, Dryer, Exhaust Fan, Humidifier, Microwave, Refrigerator, Stainless Steel Appliances, Wall Oven, Washer, Water Softener Owned
Exterior
Parking Features Attached Garage, Concrete, Garage Door Opener
Garage Spaces 3.0
Pool Below Ground, Heated, Outdoor Pool
Roof Type Age Over 8 Years,Asphalt
Building
Story Two
Foundation 1252
Sewer City Sewer/Connected
Water City Water/Connected
Level or Stories Two
Structure Type Brick/Stone,Cedar,Vinyl Siding
New Construction false
Schools
School District Osseo
Read Less
Want to know what your home might be worth? Contact us for a FREE valuation!

Our team is ready to help you sell your home for the highest possible price ASAP





