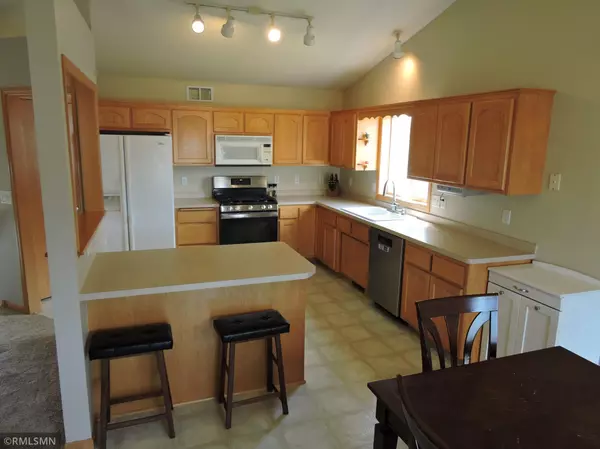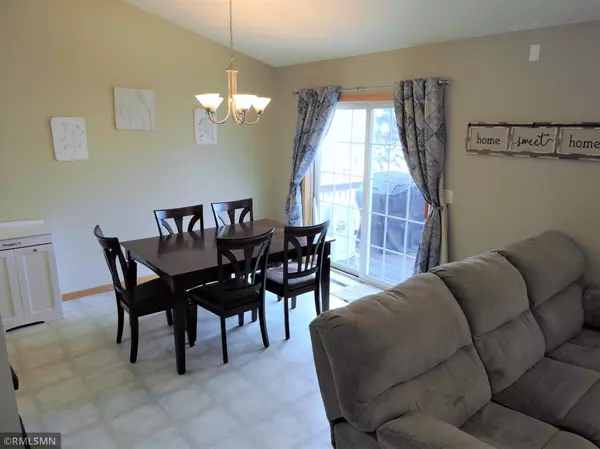$416,000
$399,900
4.0%For more information regarding the value of a property, please contact us for a free consultation.
12710 Mankato ST NE Blaine, MN 55449
3 Beds
3 Baths
2,346 SqFt
Key Details
Sold Price $416,000
Property Type Single Family Home
Sub Type Single Family Residence
Listing Status Sold
Purchase Type For Sale
Square Footage 2,346 sqft
Price per Sqft $177
Subdivision Partridge Preserve
MLS Listing ID 6407150
Sold Date 08/21/23
Bedrooms 3
Full Baths 1
Three Quarter Bath 2
Year Built 2002
Annual Tax Amount $3,860
Tax Year 2023
Contingent None
Lot Size 10,890 Sqft
Acres 0.25
Lot Dimensions 82 x 132
Property Description
Fabulous opportunity to own this bright and airy home which captures the soothing atmosphere created by the vaulted ceiling open floor plan blending the living room, dining area and kitchen. In addition the home features a large lower level entertainment area highlighted by a stone gas fireplace and wet bar. The large 24 x 20 deck, complete with a pergola, overlooks the meticulously maintained yard and lush floral accents. Come see it today!!!
Location
State MN
County Anoka
Zoning Residential-Single Family
Rooms
Basement Daylight/Lookout Windows, Egress Window(s), Finished, Full
Dining Room Informal Dining Room
Interior
Heating Forced Air
Cooling Central Air
Fireplaces Number 1
Fireplaces Type Amusement Room, Gas, Stone
Fireplace Yes
Appliance Air-To-Air Exchanger, Dishwasher, Disposal, Dryer, Electronic Air Filter, Humidifier, Gas Water Heater, Microwave, Range, Refrigerator, Stainless Steel Appliances
Exterior
Parking Features Attached Garage, Asphalt, Garage Door Opener
Garage Spaces 3.0
Fence Partial, Wood
Roof Type Age 8 Years or Less,Architecural Shingle
Building
Lot Description Public Transit (w/in 6 blks), Tree Coverage - Light, Underground Utilities
Story Split Entry (Bi-Level)
Foundation 1213
Sewer City Sewer/Connected
Water City Water/Connected
Level or Stories Split Entry (Bi-Level)
Structure Type Brick/Stone,Vinyl Siding
New Construction false
Schools
School District Anoka-Hennepin
Read Less
Want to know what your home might be worth? Contact us for a FREE valuation!

Our team is ready to help you sell your home for the highest possible price ASAP





