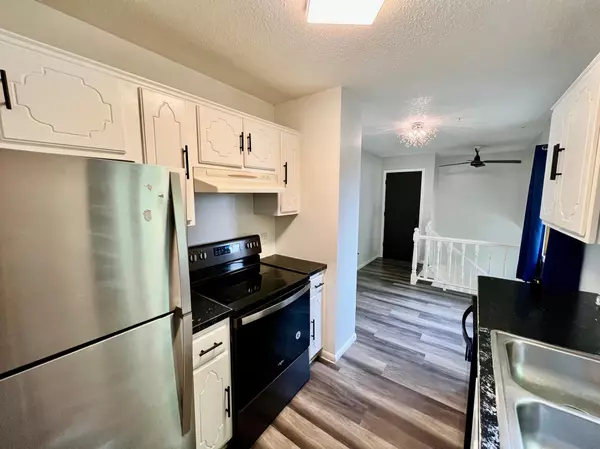$238,500
$235,000
1.5%For more information regarding the value of a property, please contact us for a free consultation.
11987 Wintergreen ST NW Coon Rapids, MN 55448
3 Beds
2 Baths
1,156 SqFt
Key Details
Sold Price $238,500
Property Type Townhouse
Sub Type Townhouse Side x Side
Listing Status Sold
Purchase Type For Sale
Square Footage 1,156 sqft
Price per Sqft $206
Subdivision Sand Creek Woods 5Th Add
MLS Listing ID 6398635
Sold Date 08/21/23
Bedrooms 3
Full Baths 2
Year Built 1981
Annual Tax Amount $1,854
Tax Year 2023
Contingent None
Lot Size 10,890 Sqft
Acres 0.25
Lot Dimensions 56x199x54x200
Property Description
Fantastic 3 bed, 2 bath, twin home now available. This Coon Rapids twin home is a must see. Upper main level offers kitchen, dining room, full bathroom and 2 bedrooms with ample closet space. Lower level offers a large walk-out family room, bedroom, full bathroom, and utility/laundry room with storage space. Huge fully fenced in backyard with storage shed. Room for a boat or trailer next to the driveway in front. No homeowners association! Location is fantastic.. just a short drive to groceries, schools, parks, coffee, trails and more. Don't miss out on this one!
Location
State MN
County Anoka
Zoning Residential-Single Family
Rooms
Basement Daylight/Lookout Windows, Finished, Full, Storage Space, Walkout
Dining Room Informal Dining Room, Kitchen/Dining Room
Interior
Heating Forced Air
Cooling Central Air
Fireplace No
Appliance Dishwasher, Dryer, Exhaust Fan, Gas Water Heater, Range, Refrigerator, Stainless Steel Appliances, Washer
Exterior
Parking Features Attached Garage, Asphalt, Garage Door Opener, Storage
Garage Spaces 1.0
Fence Chain Link, Full
Roof Type Age Over 8 Years,Asphalt,Pitched
Building
Lot Description Public Transit (w/in 6 blks), Irregular Lot, Tree Coverage - Light, Tree Coverage - Medium
Story Split Entry (Bi-Level)
Foundation 620
Sewer City Sewer/Connected
Water City Water/Connected
Level or Stories Split Entry (Bi-Level)
Structure Type Fiber Cement,Wood Siding
New Construction false
Schools
School District Anoka-Hennepin
Others
Restrictions None
Read Less
Want to know what your home might be worth? Contact us for a FREE valuation!

Our team is ready to help you sell your home for the highest possible price ASAP





