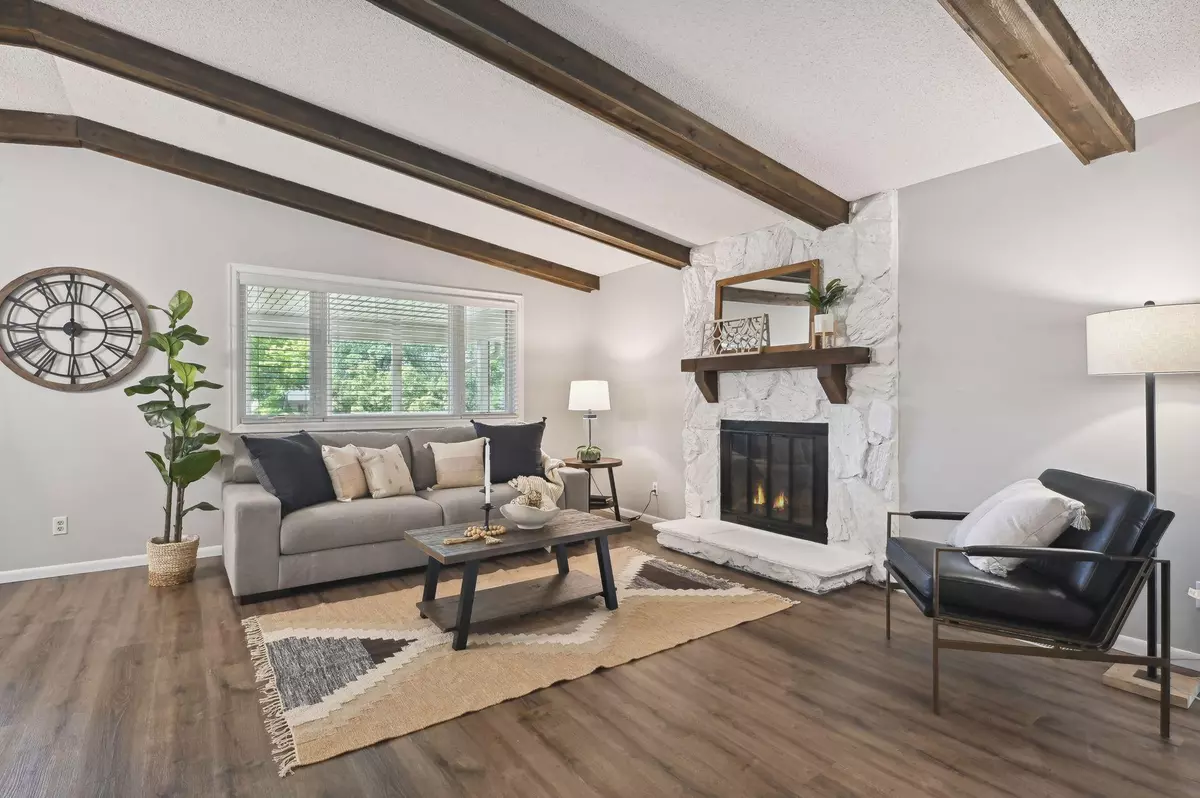$430,000
$420,000
2.4%For more information regarding the value of a property, please contact us for a free consultation.
14290 Sunnyslope DR Maple Grove, MN 55311
4 Beds
2 Baths
1,926 SqFt
Key Details
Sold Price $430,000
Property Type Single Family Home
Sub Type Single Family Residence
Listing Status Sold
Purchase Type For Sale
Square Footage 1,926 sqft
Price per Sqft $223
Subdivision Timber Crest Forest 4Th Add
MLS Listing ID 6403386
Sold Date 08/28/23
Bedrooms 4
Full Baths 1
Three Quarter Bath 1
Year Built 1978
Annual Tax Amount $870
Tax Year 2023
Contingent None
Lot Size 0.350 Acres
Acres 0.35
Lot Dimensions 120X125X121X125
Property Description
Step right in and it feels like home right away! This split level 3 bed 2 bath home will take your breath away. Updates throughout makes this home the perfect place to lay down your roots and move in without needed to do anything. The main level offers gorgeous LVP throughout, fresh paint and incredible wood beams accenting the vaulted ceilings. Floor to ceiling stone wood burning fireplace is the perfect accent to the living room. Kitchen has white shaker cabinets, quartz countertops, stainless steel appliances and a perfect kitchen sink window! Off the dining room is a massive 3 season porch perfect for extra entertaining space. Bedrooms are spacious and offer ample storage/closet space. Lower level is large and has a great gas burning fireplace perfect curling up to on cold nights. The backyard is a perfect spot for future MN summer BBQ's. All new windows and siding in 2021!! Don't wait on this one! So much to offer on this one.
Location
State MN
County Hennepin
Zoning Residential-Single Family
Rooms
Basement Block
Dining Room Informal Dining Room
Interior
Heating Forced Air
Cooling Central Air
Fireplaces Number 2
Fireplaces Type Family Room, Living Room, Stone, Wood Burning Stove
Fireplace Yes
Appliance Dishwasher, Dryer, Microwave, Refrigerator, Stainless Steel Appliances
Exterior
Parking Features Attached Garage, Storage
Garage Spaces 2.0
Fence None
Building
Story Split Entry (Bi-Level)
Foundation 1094
Sewer City Sewer/Connected
Water City Water/Connected
Level or Stories Split Entry (Bi-Level)
Structure Type Brick/Stone,Engineered Wood,Shake Siding
New Construction false
Schools
School District Osseo
Read Less
Want to know what your home might be worth? Contact us for a FREE valuation!

Our team is ready to help you sell your home for the highest possible price ASAP





