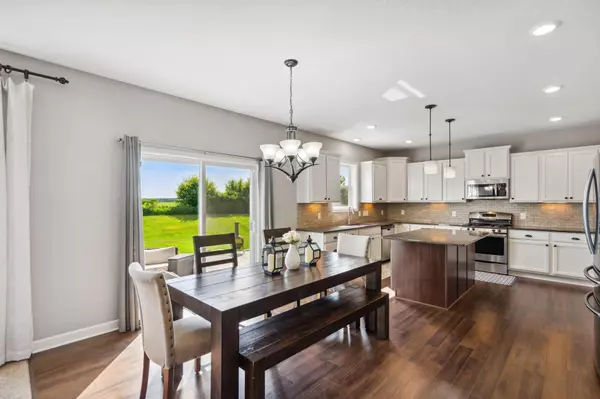$500,000
$500,000
For more information regarding the value of a property, please contact us for a free consultation.
7160 Martin Farms AVE NE Otsego, MN 55330
4 Beds
3 Baths
2,692 SqFt
Key Details
Sold Price $500,000
Property Type Single Family Home
Sub Type Single Family Residence
Listing Status Sold
Purchase Type For Sale
Square Footage 2,692 sqft
Price per Sqft $185
Subdivision Martin Farms
MLS Listing ID 6360719
Sold Date 08/29/23
Bedrooms 4
Full Baths 2
Half Baths 1
HOA Fees $42/qua
Year Built 2016
Annual Tax Amount $5,236
Tax Year 2023
Contingent None
Lot Size 0.490 Acres
Acres 0.49
Lot Dimensions 62x241x123x183
Property Description
Welcome to Martin Farms in Otsego! This stunning 4-bedroom, 3-bathroom home is a true gem. Step inside and be greeted by a spacious open floor plan filled with natural light. The gourmet kitchen will make any chef feel at home with a beautiful island, stainless steel appliances and ample cabinet space. The inviting living room with a cozy fireplace is perfect for gathering with loved ones. Retreat to the luxurious master suite featuring a walk-in closet and a spa-like ensuite bath. Outside, the expansive backyard and deck provide a great space for outdoor entertaining with access to the community pool & sports field. Located in a desirable neighborhood, this home offers easy access to I-94, parks, schools, and shopping at the Albertville Outlet Mall. Don't miss the opportunity to make this your dream home!
Location
State MN
County Wright
Community Martin Farms
Zoning Residential-Single Family
Rooms
Basement Drain Tiled, Egress Window(s), Full, Concrete, Sump Pump
Dining Room Informal Dining Room
Interior
Heating Forced Air
Cooling Central Air
Fireplaces Number 1
Fireplaces Type Family Room, Gas
Fireplace Yes
Appliance Dishwasher, Disposal, Microwave, Range, Refrigerator
Exterior
Parking Features Attached Garage, Asphalt, Garage Door Opener
Garage Spaces 3.0
Pool Below Ground, Heated, Outdoor Pool, Shared
Roof Type Asphalt
Building
Lot Description Sod Included in Price
Story Two
Foundation 1226
Sewer City Sewer/Connected
Water City Water/Connected
Level or Stories Two
Structure Type Brick/Stone
New Construction false
Schools
School District Elk River
Others
HOA Fee Include Other,Professional Mgmt,Shared Amenities
Read Less
Want to know what your home might be worth? Contact us for a FREE valuation!

Our team is ready to help you sell your home for the highest possible price ASAP





