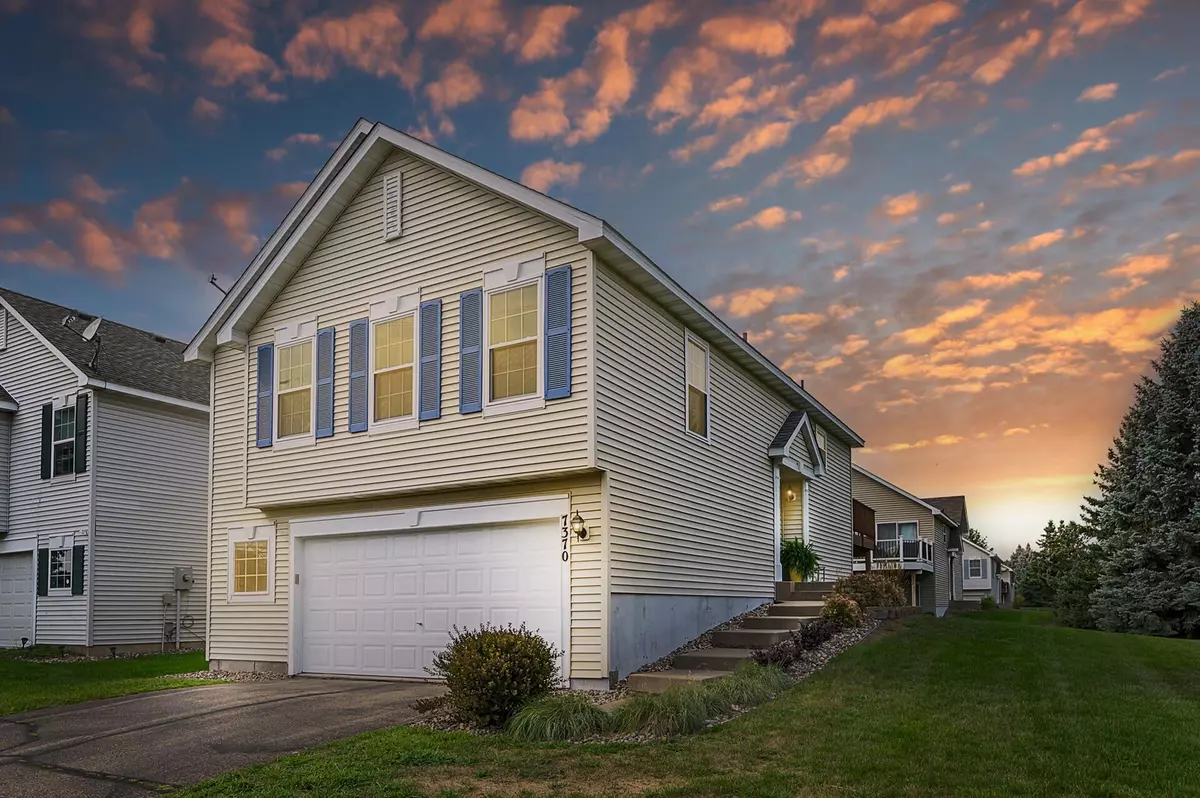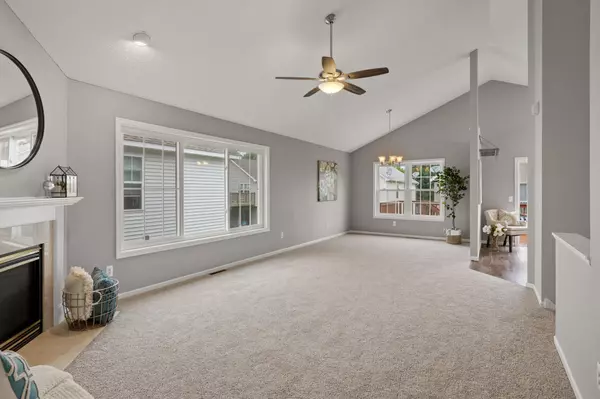$330,000
$318,000
3.8%For more information regarding the value of a property, please contact us for a free consultation.
7370 Windsor DR N Shakopee, MN 55379
3 Beds
2 Baths
1,660 SqFt
Key Details
Sold Price $330,000
Property Type Townhouse
Sub Type Townhouse Detached
Listing Status Sold
Purchase Type For Sale
Square Footage 1,660 sqft
Price per Sqft $198
Subdivision Southbridge 3Rd Add
MLS Listing ID 6413400
Sold Date 09/01/23
Bedrooms 3
Full Baths 1
Three Quarter Bath 1
HOA Fees $175/mo
Year Built 2000
Annual Tax Amount $2,738
Tax Year 2023
Contingent None
Lot Size 3,920 Sqft
Acres 0.09
Lot Dimensions 42x93x42x93
Property Description
Multiple offers have been received. Sellers have requested that all offers be submitted by 1:00pm on Sunday, August 13th. Welcome home to this lovely detached townhome in the Southbridge neighborhood! The open floor plan features vaulted ceilings and an expansive deck, perfect for entertaining. A walk-out lower level leads to the backyard situated on a large corner lot. Enjoy an oversized 2-car garage, gas fireplace, & ample storage. This home is available for immediate occupancy & is move-in ready with new furnace, carpeting, paint, & all windows & patio doors in the last two years. New roof in 2017 and A/C, fridge and dishwasher have been replaced. With the community association you'll get to enjoy an outdoor pool, playground, and walking trails. Convenient Southbridge location near retail, dining, dog park & walking trails with easy access to major roadways! Don't miss the chance to call this beautiful property your home! Agents & buyers to verify all data & measurements.
Location
State MN
County Scott
Zoning Residential-Single Family
Rooms
Basement None
Dining Room Eat In Kitchen, Living/Dining Room
Interior
Heating Forced Air
Cooling Central Air
Fireplaces Number 1
Fireplaces Type Gas, Living Room
Fireplace Yes
Appliance Dishwasher, Disposal, Microwave, Range, Refrigerator
Exterior
Parking Features Attached Garage, Asphalt, Garage Door Opener, Tuckunder Garage
Garage Spaces 2.0
Pool Below Ground, Outdoor Pool, Shared
Roof Type Age 8 Years or Less
Building
Story Two
Foundation 1125
Sewer City Sewer/Connected
Water City Water/Connected
Level or Stories Two
Structure Type Vinyl Siding
New Construction false
Schools
School District Shakopee
Others
HOA Fee Include Lawn Care,Professional Mgmt,Recreation Facility,Trash,Snow Removal
Restrictions Mandatory Owners Assoc,Pets - Cats Allowed,Pets - Dogs Allowed,Pets - Number Limit
Read Less
Want to know what your home might be worth? Contact us for a FREE valuation!

Our team is ready to help you sell your home for the highest possible price ASAP





