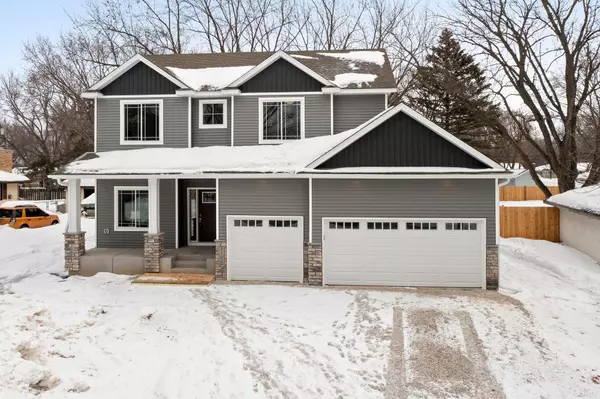$550,000
$579,360
5.1%For more information regarding the value of a property, please contact us for a free consultation.
5306 Rhode Island AVE N New Hope, MN 55428
4 Beds
3 Baths
2,259 SqFt
Key Details
Sold Price $550,000
Property Type Single Family Home
Sub Type Single Family Residence
Listing Status Sold
Purchase Type For Sale
Square Footage 2,259 sqft
Price per Sqft $243
Subdivision J P Riedel & Co St Raphael Add
MLS Listing ID 6318103
Sold Date 08/31/23
Bedrooms 4
Full Baths 1
Half Baths 1
Three Quarter Bath 1
Year Built 2022
Annual Tax Amount $3,349
Tax Year 2022
Contingent None
Lot Size 0.300 Acres
Acres 0.3
Lot Dimensions 161x83
Property Description
Only available due to buyers lending falling through. Beautiful NEW CONSTRUCTION in a New Hope neighborhood. This 2-story plan has a large front porch welcoming you to this exquisite home's entry foyer with a closet. A flex room/study is located right off the entry for a convenient work-from-home experience. Wonderful great room opens to a spacious kitchen with tons of natural light, a walk-in pantry, and dining room locations making this a very user-friendly floor plan. Sizeable mud room with large a 1/2 bath just steps from garage entry for ease of use. The upper level boasts an elegant primary bedroom and ensuite with tiled shower walls, a double bowl vanity, and a large walk-in closet.. 3 additional spacious bedrooms on the 2nd level all with walk-in closets. 2nd-floor laundry room for your convenience and main full bath with double bowl vanity. The lower level has a great opportunity for you to build equity and complete as you wish.
Location
State MN
County Hennepin
Zoning Residential-Single Family
Rooms
Basement Drain Tiled, Egress Window(s), Full, Concrete, Sump Pump, Unfinished
Dining Room Eat In Kitchen
Interior
Heating Forced Air, Humidifier
Cooling Central Air
Fireplaces Number 1
Fireplaces Type Gas, Living Room
Fireplace Yes
Appliance Air-To-Air Exchanger, Dishwasher, Disposal, Humidifier, Gas Water Heater, Microwave, Range, Refrigerator, Stainless Steel Appliances
Exterior
Parking Features Attached Garage, Asphalt
Garage Spaces 3.0
Roof Type Age 8 Years or Less,Architecural Shingle,Pitched
Building
Lot Description Tree Coverage - Light
Story Two
Foundation 1657
Sewer City Sewer/Connected
Water City Water/Connected
Level or Stories Two
Structure Type Brick/Stone,Vinyl Siding
New Construction true
Schools
School District Robbinsdale
Read Less
Want to know what your home might be worth? Contact us for a FREE valuation!

Our team is ready to help you sell your home for the highest possible price ASAP





