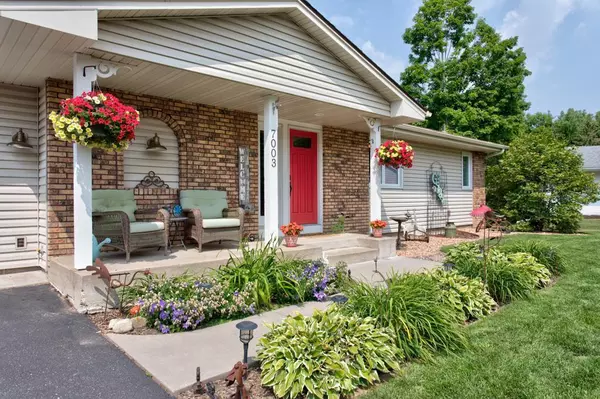$457,000
$439,000
4.1%For more information regarding the value of a property, please contact us for a free consultation.
7003 Fernbrook LN N Maple Grove, MN 55311
3 Beds
2 Baths
2,330 SqFt
Key Details
Sold Price $457,000
Property Type Single Family Home
Sub Type Single Family Residence
Listing Status Sold
Purchase Type For Sale
Square Footage 2,330 sqft
Price per Sqft $196
Subdivision Timber Crest Forest 4Th Add
MLS Listing ID 6407637
Sold Date 09/15/23
Bedrooms 3
Full Baths 1
Three Quarter Bath 1
Year Built 1979
Annual Tax Amount $4,716
Tax Year 2023
Contingent None
Lot Size 0.330 Acres
Acres 0.33
Lot Dimensions 97x132x170x114
Property Description
Multiple offers received, highest and best due by 5pm Sunday,Super clean and move in ready this fantastic walk-out rambler has so many features, let's start. Upper level has an open concept with a beautiful kitchen featuring granite tops and stainless steel appliances, a cozy sunken living room with a fireplace and glass doors leading out to the deck overlooking the private back yard which borders the Fish lake regional park. The large primary bedroom also has a patio door out to the deck as well as a walk in closet and a walk through bath. Lower level has a 3rd bedroom and a possible 4th by adding a taller window, a huge family room for entertaining with fireplace and walk-out patio door, a 3/4 bath, a new furnace and A/C in 2021 and the ultimate 22x25 mancave, with a screened in overhead door. All this just steps away from the Fish lake regional park trail system, with it's beautiful walking and biking trails, dog park, and just a 5 minute walk to the beach. Better jump on this one.
Location
State MN
County Hennepin
Zoning Residential-Single Family
Rooms
Basement Finished, Full
Interior
Heating Forced Air
Cooling Central Air
Fireplaces Number 2
Fireplace Yes
Appliance Dishwasher, Disposal, Dryer, Range, Refrigerator, Washer
Exterior
Parking Features Attached Garage, Asphalt, Insulated Garage, Tuckunder Garage
Garage Spaces 3.0
Building
Story One
Foundation 1232
Sewer City Sewer/Connected
Water City Water/Connected
Level or Stories One
Structure Type Brick/Stone,Vinyl Siding
New Construction false
Schools
School District Osseo
Read Less
Want to know what your home might be worth? Contact us for a FREE valuation!

Our team is ready to help you sell your home for the highest possible price ASAP





