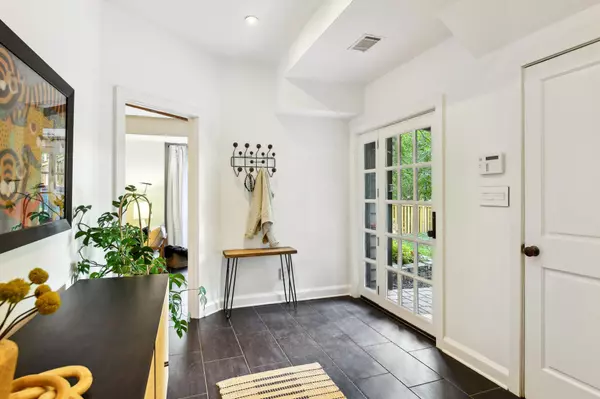$1,150,000
$995,000
15.6%For more information regarding the value of a property, please contact us for a free consultation.
2109 Ewing AVE S Minneapolis, MN 55416
3 Beds
4 Baths
2,581 SqFt
Key Details
Sold Price $1,150,000
Property Type Single Family Home
Sub Type Single Family Residence
Listing Status Sold
Purchase Type For Sale
Square Footage 2,581 sqft
Price per Sqft $445
Subdivision Mcnair Park
MLS Listing ID 6391604
Sold Date 09/25/23
Bedrooms 3
Full Baths 2
Half Baths 1
Three Quarter Bath 1
Year Built 1990
Annual Tax Amount $11,471
Tax Year 2023
Contingent None
Lot Size 10,890 Sqft
Acres 0.25
Lot Dimensions 80 x 148
Property Description
Indeed a one-of-a-kind modern masterpiece perched high on a quiet 1/4-acre property surrounded by tiers of lush gardens, & stunning nature views. Truly an architectural gem built in 1990 w/ continuous renovations throughout the years. Its handsome dark exterior, "north woods" feel & serene, retreat-like oasis will attract true naturalists. With Cedar Lake & its trails practically in the backyard, this location is perfect for active outdoor enthusiasts. Steps lead to four modern levels of aesthetic genius featuring a white color palette, wood beams accented throughout, prefinished walnut hardwood, heated ceramic tile & a coastal flare of turquoise carried in each bathroom. Home highlights include a cozy first-level family room/office walk-out, full bath, + laundry room. Second-level open-concept gourmet kitchen/living/dining room. Top-level primary suite w/ deck & gas fp. An add'l 518 Sq. ft above the garage is outfitted perfectly for guests or studio space. ~See it to believe it!
Location
State MN
County Hennepin
Zoning Residential-Single Family
Rooms
Basement Daylight/Lookout Windows, Finished, Full, Storage Space, Walkout
Dining Room Breakfast Area, Kitchen/Dining Room
Interior
Heating Baseboard, Forced Air, Radiant Floor
Cooling Central Air, Dual
Fireplaces Number 3
Fireplaces Type Family Room, Gas, Living Room, Primary Bedroom
Fireplace Yes
Appliance Dishwasher, Disposal, Exhaust Fan, Freezer, Gas Water Heater, Microwave, Range, Refrigerator, Stainless Steel Appliances
Exterior
Parking Features Detached, Concrete, Electric Vehicle Charging Station(s), Garage Door Opener
Garage Spaces 2.0
Fence Full, Wood
Pool None
Roof Type Age 8 Years or Less,Asphalt
Building
Lot Description Public Transit (w/in 6 blks), Tree Coverage - Heavy
Story More Than 2 Stories
Foundation 689
Sewer City Sewer/Connected
Water City Water/Connected
Level or Stories More Than 2 Stories
Structure Type Wood Siding
New Construction false
Schools
School District Minneapolis
Read Less
Want to know what your home might be worth? Contact us for a FREE valuation!

Our team is ready to help you sell your home for the highest possible price ASAP





