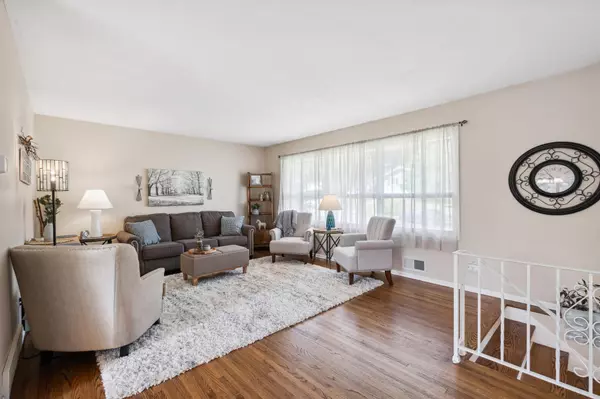$412,000
$384,900
7.0%For more information regarding the value of a property, please contact us for a free consultation.
3520 Xylon AVE N New Hope, MN 55427
3 Beds
2 Baths
1,988 SqFt
Key Details
Sold Price $412,000
Property Type Single Family Home
Sub Type Single Family Residence
Listing Status Sold
Purchase Type For Sale
Square Footage 1,988 sqft
Price per Sqft $207
Subdivision Royal Oak Hills 2Nd Add
MLS Listing ID 6406570
Sold Date 09/25/23
Bedrooms 3
Full Baths 1
Half Baths 1
Year Built 1966
Annual Tax Amount $4,878
Tax Year 2023
Contingent None
Lot Dimensions 80x121x93x130
Property Description
You will just love this updated four level split in the Winnetka Hills neighborhood. The kitchen offers granite countertops, stainless steel appliances, new flooring and soft closing enameled cabinets and drawers. Off the kitchen you will find a living room with redone hardwood floors and a dining room that walks out onto to an east facing deck where you can enjoy a cup of morning coffee. Upstairs you have three nice sized bedrooms, updated hardwood floors and two separate closets in the primary bedroom. The main level offers a large family room with gas burning fireplace, bathroom, mudroom and laundry. The lower level provides plenty of storage and an office/workout room. With a large fully fenced well-manicured backyard , separate patio that is 18x12, two car attached garage, and curb appeal. Why wouldn't you call this place home! Road work should be completed by mid August.
Location
State MN
County Hennepin
Zoning Residential-Single Family
Rooms
Basement Block, Daylight/Lookout Windows, Storage Space
Dining Room Informal Dining Room
Interior
Heating Forced Air
Cooling Central Air
Fireplaces Number 1
Fireplaces Type Gas
Fireplace Yes
Appliance Dishwasher, Dryer, Exhaust Fan, Gas Water Heater, Microwave, Range, Refrigerator, Stainless Steel Appliances, Washer
Exterior
Parking Features Attached Garage, Concrete, Garage Door Opener
Garage Spaces 2.0
Fence Chain Link, Full
Roof Type Asphalt
Building
Lot Description Irregular Lot, Tree Coverage - Light
Story Four or More Level Split
Foundation 1104
Sewer City Sewer/Connected
Water City Water/Connected
Level or Stories Four or More Level Split
Structure Type Slate
New Construction false
Schools
School District Robbinsdale
Read Less
Want to know what your home might be worth? Contact us for a FREE valuation!

Our team is ready to help you sell your home for the highest possible price ASAP





