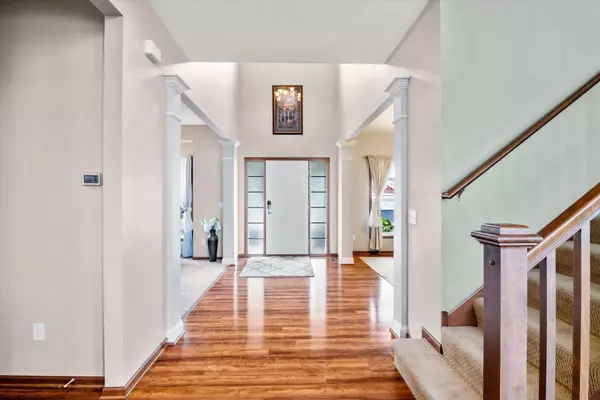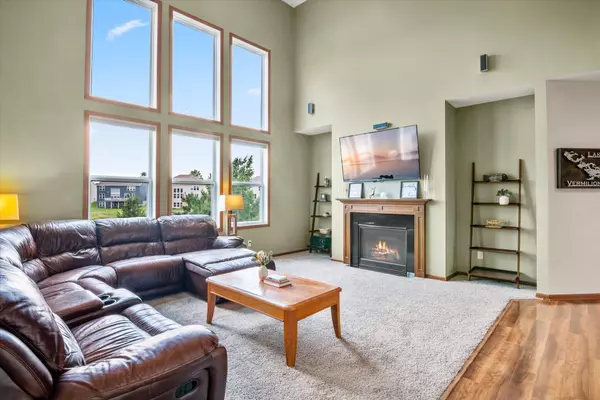$600,000
$575,000
4.3%For more information regarding the value of a property, please contact us for a free consultation.
236 122nd AVE NE Blaine, MN 55434
5 Beds
4 Baths
3,971 SqFt
Key Details
Sold Price $600,000
Property Type Single Family Home
Sub Type Single Family Residence
Listing Status Sold
Purchase Type For Sale
Square Footage 3,971 sqft
Price per Sqft $151
Subdivision Crescent Ponds 5Th Add
MLS Listing ID 6408425
Sold Date 10/03/23
Bedrooms 5
Full Baths 2
Half Baths 1
Three Quarter Bath 1
HOA Fees $25/ann
Year Built 2011
Annual Tax Amount $5,422
Tax Year 2023
Contingent None
Lot Size 0.270 Acres
Acres 0.27
Lot Dimensions irregular
Property Description
Welcome to your dream home! This listing is a true gem, boasting almost 4,000 sqft of living space. The open ceiling design creates a grand and airy ambiance as you step inside. The finished basement provides an additional living area that is ideal for entertaining guests or creating a cozy family retreat. Newly painted areas and new carpets were installed in the basement. With 5 spacious bedrooms and 4 bathrooms, there's plenty of room to spread out and relax. You will appreciate the abundance of storage space available, ensuring that your belongings are always well-organized and accessible. The open-concept layout of this home is an entertainer's dream, where the gourmet kitchen flows into the spacious living and dining areas. Step outside to a stunning pond that graces the landscape behind the house.
With an abundance of space, modern amenities, and a serene natural setting, this property is a must-see. Don't miss the opportunity to make this house your forever home!
Location
State MN
County Anoka
Zoning Residential-Single Family
Rooms
Basement Block, Brick/Mortar, Daylight/Lookout Windows, Drain Tiled, Egress Window(s), Finished, Full, Slab, Storage Space, Sump Pump
Dining Room Informal Dining Room, Kitchen/Dining Room, Separate/Formal Dining Room
Interior
Heating Forced Air
Cooling Central Air
Fireplaces Number 1
Fireplaces Type Family Room, Gas
Fireplace Yes
Appliance Air-To-Air Exchanger, Dishwasher, Disposal, Double Oven, Electric Water Heater, Humidifier, Microwave, Range, Refrigerator, Stainless Steel Appliances, Wall Oven, Washer, Water Softener Owned
Exterior
Parking Features Attached Garage, Asphalt, Garage Door Opener, Heated Garage, Insulated Garage
Garage Spaces 3.0
Fence None
Waterfront Description Pond
Roof Type Age 8 Years or Less,Architectural Shingle,Asphalt
Building
Lot Description Irregular Lot, Tree Coverage - Light, Underground Utilities
Story Two
Foundation 1560
Sewer City Sewer/Connected
Water City Water/Connected
Level or Stories Two
Structure Type Block,Vinyl Siding
New Construction false
Schools
School District Anoka-Hennepin
Others
HOA Fee Include Other
Read Less
Want to know what your home might be worth? Contact us for a FREE valuation!

Our team is ready to help you sell your home for the highest possible price ASAP





