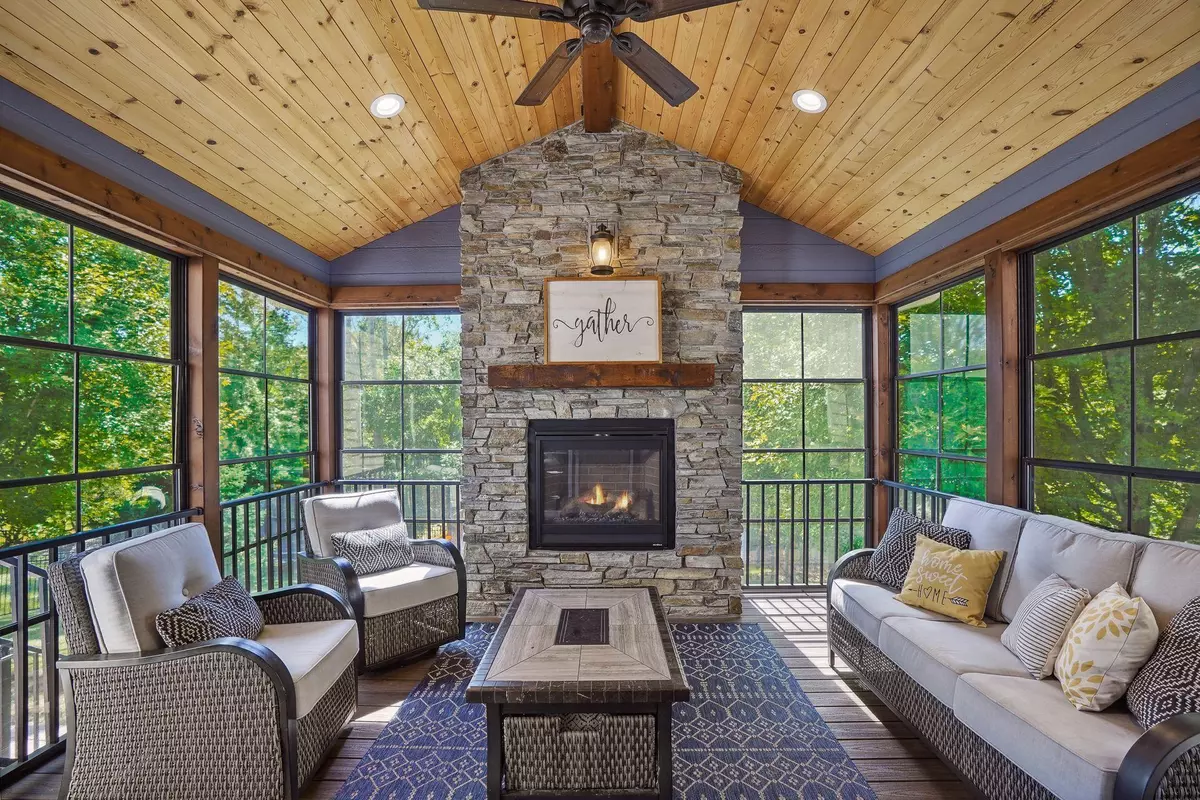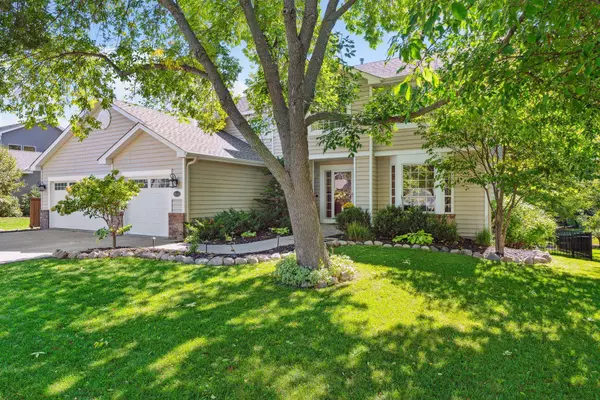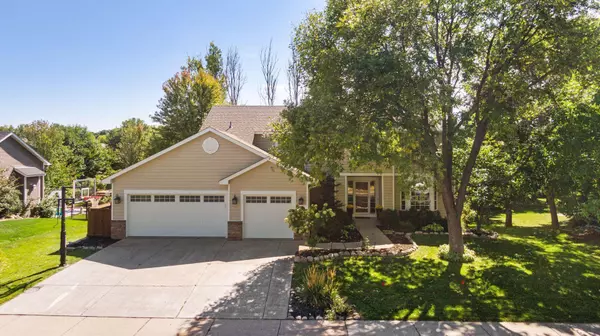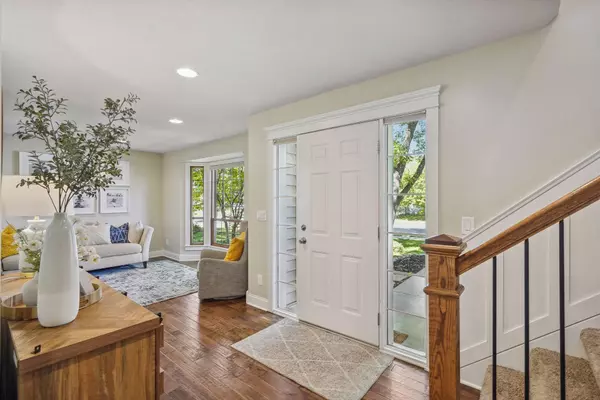$576,000
$549,900
4.7%For more information regarding the value of a property, please contact us for a free consultation.
18645 85th PL N Maple Grove, MN 55311
5 Beds
4 Baths
3,503 SqFt
Key Details
Sold Price $576,000
Property Type Single Family Home
Sub Type Single Family Residence
Listing Status Sold
Purchase Type For Sale
Square Footage 3,503 sqft
Price per Sqft $164
Subdivision Cobblestone Hills
MLS Listing ID 6433648
Sold Date 10/16/23
Bedrooms 5
Full Baths 2
Half Baths 1
Three Quarter Bath 1
Year Built 1996
Annual Tax Amount $6,486
Tax Year 2023
Contingent None
Lot Size 0.290 Acres
Acres 0.29
Lot Dimensions 87x145x87x145
Property Description
Embrace the art of hospitality in this classic two-story haven, which has been beautifully updated throughout. Imagine hosting lively dinner parties in the open concept kitchen, or gathering for festive feasts in the formal dining area. As the golden hue of autumn sets in, treat your friends to the warmth of the beautiful three season porch, where the crackling fireplace sets the mood for cozy evenings over mugs of hot cocoa. For those who adore movie nights or game days, the spacious lower level is large enough to host both at the same time, complete with a wet bar. The large, fully fenced backyard has a shed and nicely sized stamped and stained concrete patio. Not to forget, the 5th bedroom in this level is perfect for guests, paired with its own pristine ensuite full bath. Located in the top-tier Rush Creek Elementary! Take a look and make an offer today!
Location
State MN
County Hennepin
Zoning Residential-Single Family
Rooms
Basement Daylight/Lookout Windows, Drain Tiled, Finished, Full, Concrete, Sump Pump
Dining Room Eat In Kitchen, Kitchen/Dining Room, Separate/Formal Dining Room
Interior
Heating Forced Air
Cooling Central Air
Fireplaces Number 3
Fireplaces Type Family Room, Gas, Living Room, Other
Fireplace Yes
Appliance Air-To-Air Exchanger, Dishwasher, Disposal, Dryer, Exhaust Fan, Microwave, Range, Refrigerator, Stainless Steel Appliances, Washer, Water Softener Owned
Exterior
Parking Features Attached Garage, Concrete, Garage Door Opener
Garage Spaces 3.0
Fence Full, Other
Pool None
Roof Type Age 8 Years or Less,Asphalt,Pitched
Building
Lot Description Tree Coverage - Medium
Story Two
Foundation 1192
Sewer City Sewer/Connected
Water City Water/Connected
Level or Stories Two
Structure Type Vinyl Siding
New Construction false
Schools
School District Osseo
Read Less
Want to know what your home might be worth? Contact us for a FREE valuation!

Our team is ready to help you sell your home for the highest possible price ASAP





