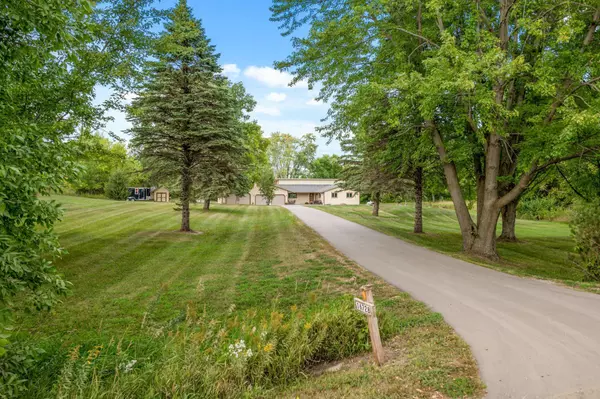$551,000
$499,900
10.2%For more information regarding the value of a property, please contact us for a free consultation.
16728 65th ST NE Otsego, MN 55330
4 Beds
3 Baths
2,541 SqFt
Key Details
Sold Price $551,000
Property Type Single Family Home
Sub Type Single Family Residence
Listing Status Sold
Purchase Type For Sale
Square Footage 2,541 sqft
Price per Sqft $216
Subdivision St Michael Heights Sixth Add
MLS Listing ID 6427233
Sold Date 10/27/23
Bedrooms 4
Full Baths 2
Three Quarter Bath 1
Year Built 1976
Annual Tax Amount $4,844
Tax Year 2023
Contingent None
Lot Size 4.130 Acres
Acres 4.13
Lot Dimensions 299x600x299x600
Property Description
Are you looking for Acreage, but don't want to live far out? Than this is the house for you! Large Custom Rambler with tons of updates on over 4 Acres with 4 bedrooms and 3 bathrooms, an over-sized 4 car garage, all overlooking a pond with tons of privacy. So much new in the last 10 years, from the roof to the basement, the house has been updated throughout. Lots of Granite, Slate, hardwood and stone. Wonderful soring vaulted ceilings in the great room and Primary bedroom, custom kitchen with tons of cabinets and counter space, 3 bedrooms on 1 level, 43x27 heated and insulated attached garage, newer mechanicals including an on demand hot water heater. Front patio roughed in for in floor heating, Lots of back patio space, screen porch with hot tub(included) LP Smart Siding with 50 year warranty, Primary suite with separate tub and shower, double vanity. Space to expand with the mostly unfinished lower level. So much more!
Location
State MN
County Wright
Zoning Residential-Single Family
Rooms
Basement Drain Tiled, Egress Window(s), Partially Finished
Dining Room Living/Dining Room
Interior
Heating Forced Air
Cooling Central Air
Fireplaces Number 1
Fireplaces Type Brick, Living Room, Stone, Wood Burning
Fireplace Yes
Appliance Cooktop, Dishwasher, Double Oven, Dryer, Exhaust Fan, Microwave, Refrigerator, Washer, Water Softener Owned
Exterior
Parking Features Attached Garage, Asphalt, Concrete, Garage Door Opener, Heated Garage, Insulated Garage
Garage Spaces 4.0
Roof Type Age 8 Years or Less,Asphalt
Building
Lot Description Tree Coverage - Heavy
Story One
Foundation 2028
Sewer Private Sewer
Water Private
Level or Stories One
Structure Type Other
New Construction false
Schools
School District Elk River
Read Less
Want to know what your home might be worth? Contact us for a FREE valuation!

Our team is ready to help you sell your home for the highest possible price ASAP





