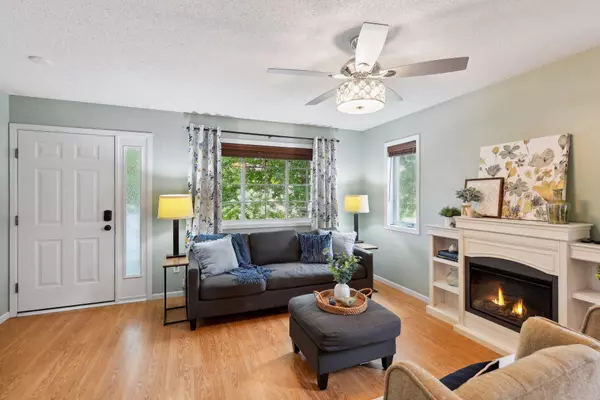$375,000
$375,000
For more information regarding the value of a property, please contact us for a free consultation.
18873 Tyler ST NW Elk River, MN 55330
4 Beds
4 Baths
2,072 SqFt
Key Details
Sold Price $375,000
Property Type Single Family Home
Sub Type Single Family Residence
Listing Status Sold
Purchase Type For Sale
Square Footage 2,072 sqft
Price per Sqft $180
Subdivision Twin Lakes Estates Second Add
MLS Listing ID 6420321
Sold Date 11/03/23
Bedrooms 4
Full Baths 1
Half Baths 1
Three Quarter Bath 2
Year Built 2007
Annual Tax Amount $2,916
Tax Year 2022
Contingent None
Lot Size 8,276 Sqft
Acres 0.19
Lot Dimensions 68.49x125x68.49x125
Property Description
Nestled in a serene neighborhood, this 2007 modified 2-story home boasts 4 bedrooms and 4 bathrooms, providing ample space for comfortable living. Upon entry, you're greeted by the main level's open-concept design connecting the living room and kitchen. The dining room leads to a 3-season screened porch, perfect for enjoying the outdoors without compromising comfort. The upper level offers a primary bedroom suite with a walk-in closet . 2 more bedrooms are on the upper level. Additionally, the convenience of an upper-level laundry room simplifies everyday tasks. The lower level has a walkout family room, providing a versatile space, while the 4th bedroom and 3/4 bath offer comfort and privacy for guests or family members. The large utility room offers additional storage space, ensuring a clutter-free living environment. The fully fenced backyard presents a private oasis. It is conveniently located near various stores and local establishments. Schedule a tour today!
Location
State MN
County Sherburne
Zoning Residential-Single Family
Rooms
Basement Block, Daylight/Lookout Windows, Drain Tiled, Finished, Full, Walkout
Dining Room Breakfast Bar, Eat In Kitchen, Informal Dining Room, Kitchen/Dining Room, Separate/Formal Dining Room
Interior
Heating Forced Air
Cooling Central Air
Fireplace No
Appliance Dishwasher, Electric Water Heater, Humidifier, Microwave, Range, Refrigerator, Water Softener Owned
Exterior
Parking Features Attached Garage, Asphalt, Insulated Garage
Garage Spaces 2.0
Fence Chain Link, Privacy, Vinyl
Roof Type Age 8 Years or Less,Asphalt
Building
Lot Description Tree Coverage - Light
Story Two
Foundation 836
Sewer City Sewer/Connected
Water City Water/Connected
Level or Stories Two
Structure Type Brick/Stone
New Construction false
Schools
School District Elk River
Read Less
Want to know what your home might be worth? Contact us for a FREE valuation!

Our team is ready to help you sell your home for the highest possible price ASAP





