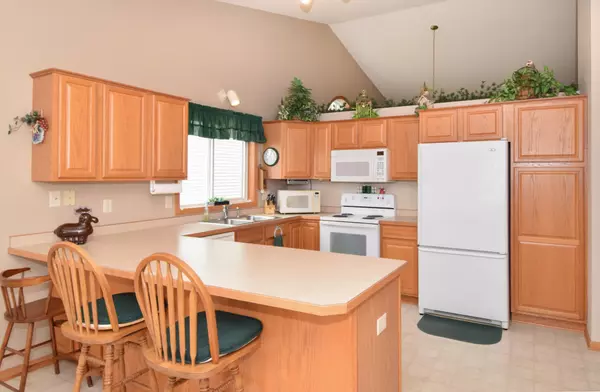$335,000
$335,000
For more information regarding the value of a property, please contact us for a free consultation.
3743 122nd CIR NW Coon Rapids, MN 55433
2 Beds
2 Baths
1,666 SqFt
Key Details
Sold Price $335,000
Property Type Townhouse
Sub Type Townhouse Detached
Listing Status Sold
Purchase Type For Sale
Square Footage 1,666 sqft
Price per Sqft $201
Subdivision Cic 94 Tuscany Villas 2Nd
MLS Listing ID 6439345
Sold Date 12/22/23
Bedrooms 2
Full Baths 2
HOA Fees $185/mo
Year Built 2002
Annual Tax Amount $3,056
Tax Year 2023
Contingent None
Lot Size 5,227 Sqft
Acres 0.12
Lot Dimensions 0.12
Property Description
WELCOME HOME!!! A MUST-SEE Detached townhome with all living facilities on one level. Home features two bedrooms, two full baths, primary suite has private bath. Also features a large living/dining area with amazing light throughout! Kitchen is spacious with amazing Countertop space and Cabinet Storage. Huge walk in closets! The windows throughout provide natural light in the Dining/Living area which also has a Custom Built Brick Fireplace positioned perfectly. Bright and Open Sun Room to relax and watch the birds from the patio right outside the sliding door.. Nice Laundry Space, Large Bedroom Closets & Association Maintained Lawn Care & Snow Removal, and MORE make for Easy and Worry Free Living! Community Building and mailboxes right across the street! Close to major shopping, restaurants, freeway and highway access.
Location
State MN
County Anoka
Zoning Residential-Single Family
Rooms
Family Room Community Room
Basement None
Dining Room Eat In Kitchen, Informal Dining Room, Living/Dining Room
Interior
Heating Forced Air
Cooling Central Air
Fireplaces Number 1
Fireplaces Type Brick
Fireplace Yes
Appliance Dishwasher, Dryer, Microwave, Range, Refrigerator
Exterior
Parking Features Attached Garage
Garage Spaces 2.0
Roof Type Age 8 Years or Less,Asphalt
Building
Lot Description Irregular Lot
Story One
Foundation 1666
Sewer City Sewer/Connected
Water City Water/Connected
Level or Stories One
Structure Type Vinyl Siding
New Construction false
Schools
School District Anoka-Hennepin
Others
HOA Fee Include Lawn Care,Maintenance Grounds,Trash
Restrictions Pets - Breed Restriction,Pets - Cats Allowed,Pets - Dogs Allowed,Pets - Weight/Height Limit
Read Less
Want to know what your home might be worth? Contact us for a FREE valuation!

Our team is ready to help you sell your home for the highest possible price ASAP





