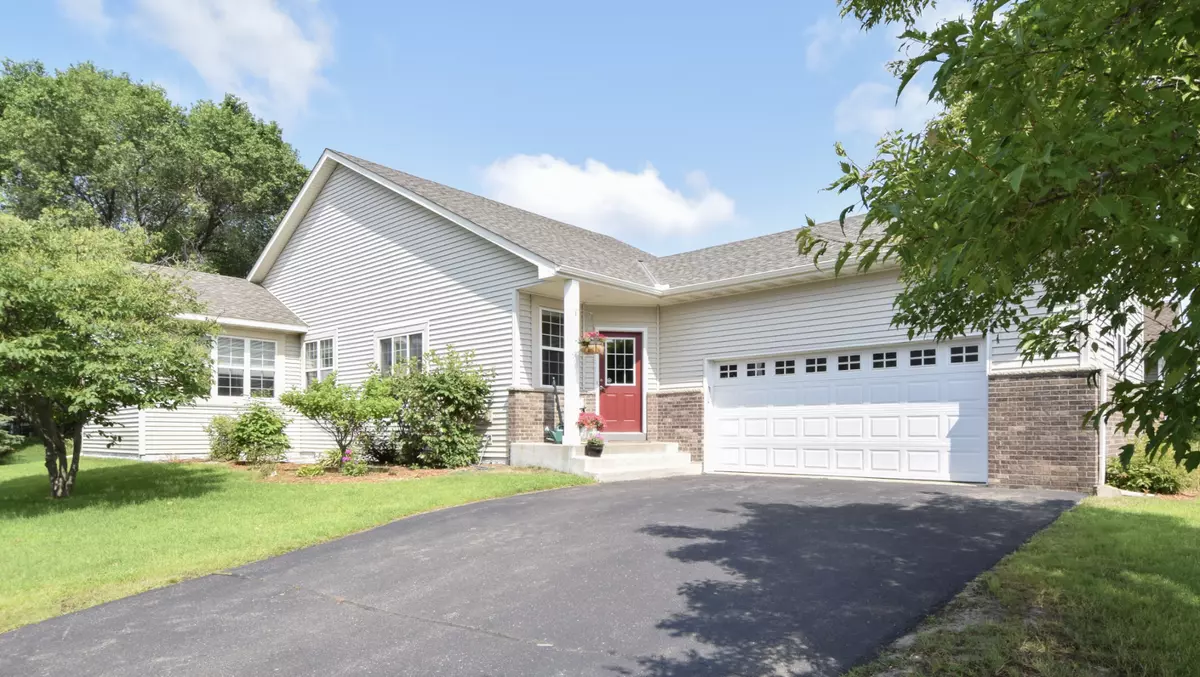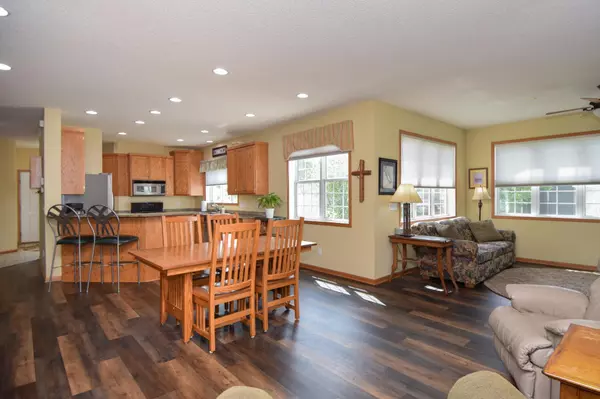$350,000
$350,000
For more information regarding the value of a property, please contact us for a free consultation.
8545 Adair CIR N Brooklyn Park, MN 55443
3 Beds
3 Baths
2,782 SqFt
Key Details
Sold Price $350,000
Property Type Townhouse
Sub Type Townhouse Detached
Listing Status Sold
Purchase Type For Sale
Square Footage 2,782 sqft
Price per Sqft $125
Subdivision Seasons In The Park
MLS Listing ID 6436630
Sold Date 12/22/23
Bedrooms 3
Full Baths 1
Half Baths 1
Three Quarter Bath 1
HOA Fees $173/mo
Year Built 2005
Annual Tax Amount $4,399
Tax Year 2023
Contingent None
Lot Size 7,840 Sqft
Acres 0.18
Lot Dimensions 60x121x62x127
Property Description
CONTRACT FOR DEED AVAILABLE -- JUST 5% INTEREST RATE with great terms!! So spacious - you wouldn't even know this is a wonderful detached townhome with convenient main level living and the added bonus of an oversized basement - looks and and lives like a single family home! Inviting and open layout, with multiple gathering areas. The heart of the home is the large kitchen, equipped with stainless steel appliances and granite countertops and luxury vinyl plank flooring throughout the main living areas. Two convenient bedrooms on the main level, offering a seamless blend of comfort and accessibility. The master suite is complete with ensuite bathroom. The additional bedroom provides flexibility for guests, a home office, or a cozy den. Venture downstairs to discover yet another bedroom and large bathroom along with multiple entertainment areas providing ample space for gatherings, game nights, or relaxation. Large corner lot, private patio surrounded by lots of green space.
Location
State MN
County Hennepin
Zoning Residential-Single Family
Rooms
Basement Drain Tiled, Egress Window(s), Finished, Full, Sump Pump
Dining Room Breakfast Area, Informal Dining Room, Living/Dining Room
Interior
Heating Forced Air
Cooling Central Air
Fireplaces Number 2
Fireplaces Type Family Room, Gas, Living Room
Fireplace No
Appliance Air-To-Air Exchanger, Dishwasher, Disposal, Dryer, Exhaust Fan, Microwave, Range, Refrigerator, Washer, Water Softener Owned
Exterior
Parking Features Attached Garage, Asphalt, Garage Door Opener, Insulated Garage
Garage Spaces 2.0
Roof Type Age Over 8 Years,Architectural Shingle,Asphalt,Pitched
Building
Lot Description Tree Coverage - Light
Story One
Foundation 1532
Sewer City Sewer/Connected
Water City Water/Connected
Level or Stories One
Structure Type Brick/Stone,Vinyl Siding
New Construction false
Schools
School District Osseo
Others
HOA Fee Include Lawn Care,Professional Mgmt,Trash,Snow Removal
Restrictions Architecture Committee,Easements,Mandatory Owners Assoc,Pets - Cats Allowed,Pets - Dogs Allowed,Pets - Number Limit
Read Less
Want to know what your home might be worth? Contact us for a FREE valuation!

Our team is ready to help you sell your home for the highest possible price ASAP





