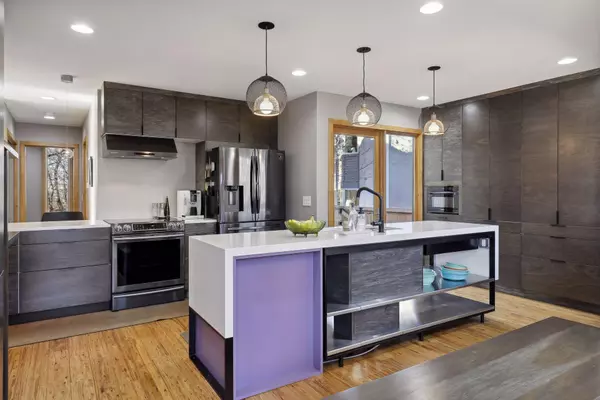$725,000
$725,000
For more information regarding the value of a property, please contact us for a free consultation.
1912 Drew AVE S Minneapolis, MN 55416
3 Beds
3 Baths
2,229 SqFt
Key Details
Sold Price $725,000
Property Type Single Family Home
Sub Type Single Family Residence
Listing Status Sold
Purchase Type For Sale
Square Footage 2,229 sqft
Price per Sqft $325
Subdivision Mcnair Park
MLS Listing ID 6461436
Sold Date 01/10/24
Bedrooms 3
Full Baths 1
Three Quarter Bath 2
Year Built 1952
Annual Tax Amount $10,156
Tax Year 2023
Contingent None
Lot Size 10,018 Sqft
Acres 0.23
Lot Dimensions 50x203x45x209
Property Description
Fun and funky 2-story gem, one block to Cedar Lake, Cedar Lake Regional Trail System and Wirth Park! Amazing main floor renovation competed in 2022! Sleek modern kitchen boasts quartz counters, floor to ceiling walls of cabinetry, center island and seating island. Sunny front lounge is open to the dining room and living room with slider to the yard and patio, perfect for BBQ's and bonfires. Three great bedrooms including one on the main with adjacent ¾ bath and two vaulted bedrooms upstairs, both with Juliet balconies, which share a full bath. Great lower level offers studio apartment potential with 2nd kitchen and ¾ bath or make a great movie/hangout space. Unbelievable 200'+ deep lot with mature trees, potting shed, and raised vegetable and perennial gardens. New roof and skylights in 2023. Carrier furnace and A/C and tankless water heater all in 2022. Phenomenal location with seasonal Cedar Lake and Skyline Views and minutes to Downtown. Wow!
Location
State MN
County Hennepin
Zoning Residential-Single Family
Body of Water Cedar
Lake Name Minneapolis
Rooms
Basement Egress Window(s), Finished, Full
Dining Room Breakfast Bar, Informal Dining Room
Interior
Heating Forced Air
Cooling Central Air
Fireplace No
Appliance Air-To-Air Exchanger, Dishwasher, Dryer, Exhaust Fan, Microwave, Range, Refrigerator, Stainless Steel Appliances, Tankless Water Heater, Washer
Exterior
Parking Features Attached Garage, Garage Door Opener, Tuckunder Garage
Garage Spaces 1.0
Fence Partial
Waterfront Description Lake View
View Y/N East
View East
Roof Type Age 8 Years or Less,Asphalt
Road Frontage Yes
Building
Lot Description Tree Coverage - Medium
Story Two
Foundation 1106
Sewer City Sewer/Connected
Water City Water/Connected
Level or Stories Two
Structure Type Fiber Cement,Stucco
New Construction false
Schools
School District Minneapolis
Read Less
Want to know what your home might be worth? Contact us for a FREE valuation!

Our team is ready to help you sell your home for the highest possible price ASAP





