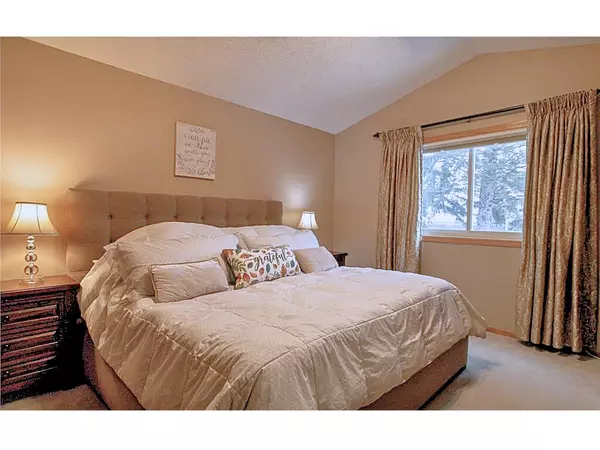$364,000
$364,000
For more information regarding the value of a property, please contact us for a free consultation.
13064 Isanti ST NE Blaine, MN 55449
4 Beds
2 Baths
2,252 SqFt
Key Details
Sold Price $364,000
Property Type Single Family Home
Sub Type Single Family Residence
Listing Status Sold
Purchase Type For Sale
Square Footage 2,252 sqft
Price per Sqft $161
Subdivision Roselands Shady Oaks
MLS Listing ID 6473190
Sold Date 02/02/24
Bedrooms 4
Full Baths 1
Three Quarter Bath 1
Year Built 1992
Annual Tax Amount $3,599
Tax Year 2023
Contingent None
Lot Size 0.310 Acres
Acres 0.31
Lot Dimensions 156x150x97x90
Property Description
Welcome to 13064 Isanti Street, a gorgeous tree-lined neighborhood; a beautiful blend of modern and magnolia! This cherished one-owner residence has thoughtful updates! A private corner lot and newer vinyl siding, which sets the stage for both charm and privacy. The updated kitchen has stainless-steel appliances, among them, a newer Bosch dishwasher, and a gleaming double oven that adds a touch of culinary sophistication. Newer windows unveil natural light, plus the entire home was recently updated with newer plush carpeting and luxury vinyl flooring for ease of care. The primary bath was recently updated, featuring a newer double sink vanity, fixtures, and lighting. The lower level unfolds into a cozy and relaxing haven, complete with a stone fireplace in the family room with a wet bar room for entertaining with flair. This home is ready for your loving touches and new memories!
Location
State MN
County Anoka
Zoning Residential-Single Family
Rooms
Basement Daylight/Lookout Windows, Drain Tiled, Egress Window(s), Finished, Full
Dining Room Eat In Kitchen, Separate/Formal Dining Room
Interior
Heating Forced Air
Cooling Central Air
Fireplaces Number 1
Fireplaces Type Family Room, Gas
Fireplace Yes
Appliance Dishwasher, Dryer, Freezer, Microwave, Range, Refrigerator, Washer
Exterior
Parking Features Attached Garage
Garage Spaces 2.0
Fence Privacy
Pool None
Roof Type Architecural Shingle,Rolled/Hot Mop
Building
Lot Description Corner Lot
Story Four or More Level Split
Foundation 1327
Sewer City Sewer/Connected
Water City Water/Connected
Level or Stories Four or More Level Split
Structure Type Cedar,Vinyl Siding
New Construction false
Schools
School District Anoka-Hennepin
Read Less
Want to know what your home might be worth? Contact us for a FREE valuation!

Our team is ready to help you sell your home for the highest possible price ASAP





