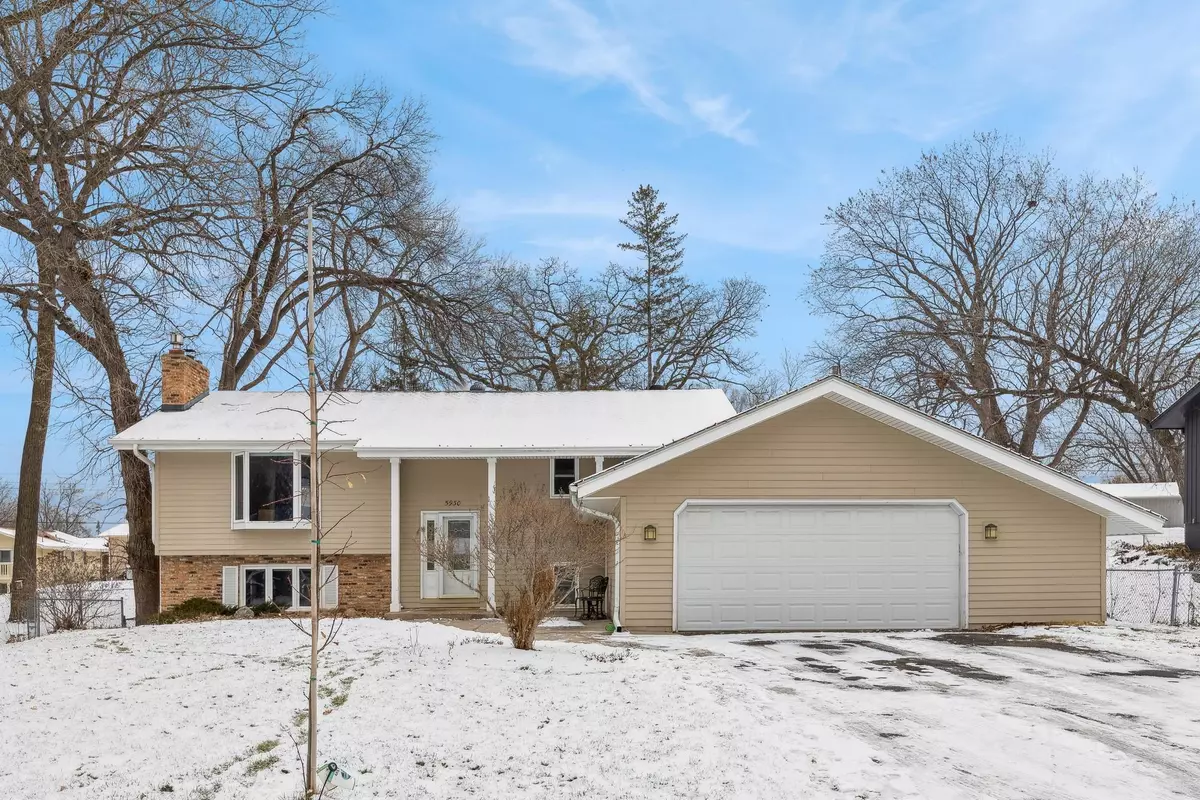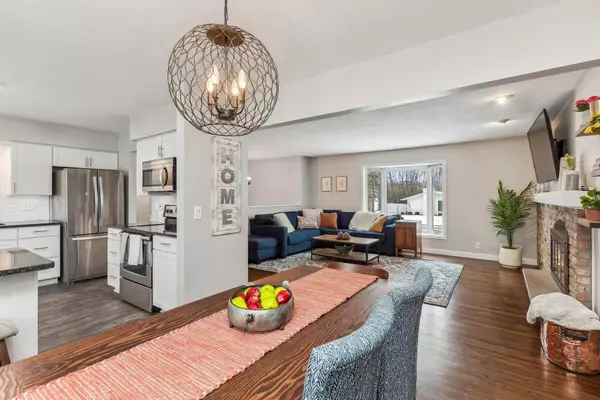$360,000
$349,500
3.0%For more information regarding the value of a property, please contact us for a free consultation.
5930 Independence AVE N New Hope, MN 55428
4 Beds
2 Baths
2,102 SqFt
Key Details
Sold Price $360,000
Property Type Single Family Home
Sub Type Single Family Residence
Listing Status Sold
Purchase Type For Sale
Square Footage 2,102 sqft
Price per Sqft $171
MLS Listing ID 6474633
Sold Date 02/21/24
Bedrooms 4
Full Baths 1
Three Quarter Bath 1
Year Built 1966
Annual Tax Amount $4,501
Tax Year 2023
Contingent None
Lot Size 9,147 Sqft
Acres 0.21
Lot Dimensions 75 x 125
Property Description
Step right into this beautifully renovated 4 br/ 2 bath move in ready home. The moment you enter you will appreciate the HW floors on the stairs and upper main level. as well as the tasteful on trend decorating. The bay window in the LR allows for ample light. Cooking in the remodeled kitchen is a delight with its white cabinets, granite counters, subway tile and s/s appliances. There is a door leading to the deck for entertaining. The main full bath has dual sinks and quartz counters on the custom vanity. Tall white baseboard trim and 6 panel white upper level doors. Enjoy the wood burning FP in the LR and gas FP in the lower level. Brand new carpet in the lower level and plenty of white built in cabinets. 2 car attached garage with a pass through garage door for easy storage. Professionally landscaped and James Hardie siding adds to the curb appeal. Walk to the park-convenient to shopping and highways.
This home is a true gem with pride of ownership throughout.
Location
State MN
County Hennepin
Zoning Residential-Single Family
Rooms
Basement Block, Daylight/Lookout Windows, Finished, Full, Walkout
Dining Room Breakfast Bar, Informal Dining Room, Living/Dining Room
Interior
Heating Forced Air
Cooling Central Air
Fireplaces Number 2
Fireplaces Type Family Room, Gas, Living Room, Wood Burning
Fireplace Yes
Appliance Dishwasher, Disposal, Dryer, Exhaust Fan, Microwave, Range, Refrigerator, Stainless Steel Appliances, Washer
Exterior
Parking Features Attached Garage, Asphalt, Garage Door Opener
Garage Spaces 2.0
Fence Chain Link, Full
Pool None
Roof Type Age Over 8 Years
Building
Lot Description Tree Coverage - Medium
Story Split Entry (Bi-Level)
Foundation 1102
Sewer City Sewer - In Street
Water City Water - In Street
Level or Stories Split Entry (Bi-Level)
Structure Type Brick/Stone,Fiber Cement
New Construction false
Schools
School District Robbinsdale
Read Less
Want to know what your home might be worth? Contact us for a FREE valuation!

Our team is ready to help you sell your home for the highest possible price ASAP





