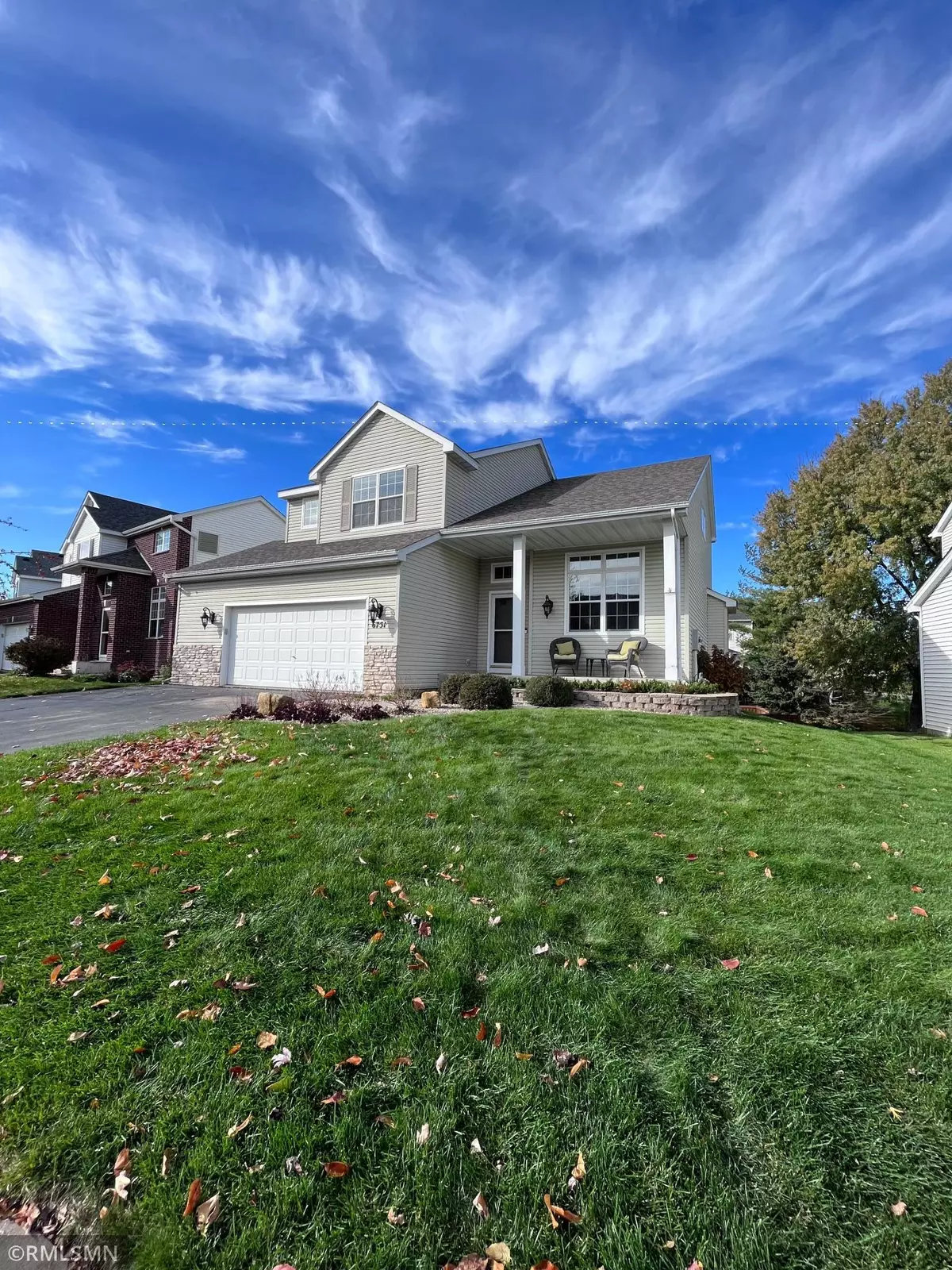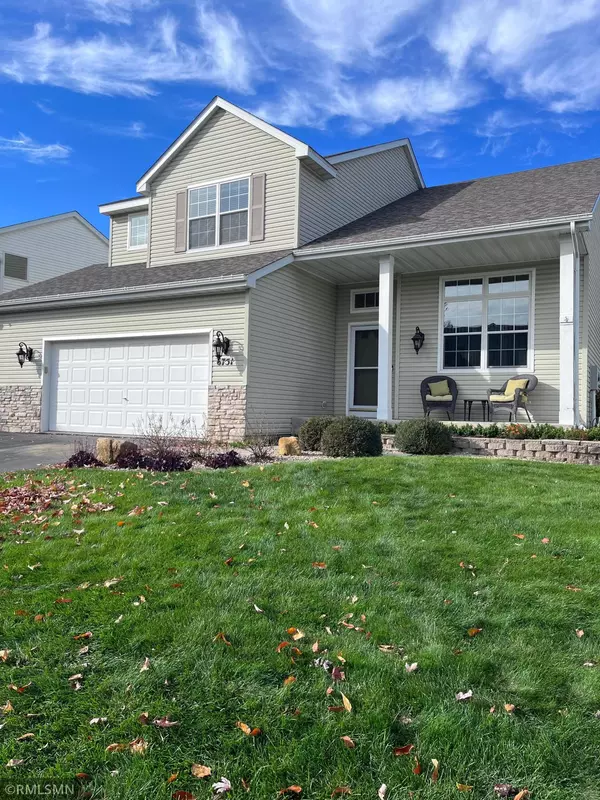$455,000
$479,000
5.0%For more information regarding the value of a property, please contact us for a free consultation.
6751 Carlisle Curve Shakopee, MN 55379
3 Beds
4 Baths
3,160 SqFt
Key Details
Sold Price $455,000
Property Type Single Family Home
Sub Type Single Family Residence
Listing Status Sold
Purchase Type For Sale
Square Footage 3,160 sqft
Price per Sqft $143
Subdivision Southbridge 1St Add
MLS Listing ID 6454587
Sold Date 02/26/24
Bedrooms 3
Full Baths 3
Half Baths 1
HOA Fees $30/ann
Year Built 1999
Annual Tax Amount $4,920
Tax Year 2023
Contingent None
Lot Size 6,969 Sqft
Acres 0.16
Lot Dimensions 67x118x48x117
Property Description
Welcome to this beautiful two story home in the Southbridge neighborhood. Main floor features kitchen, dining room, LR, FR with gas fireplace, bath, laundry. Upper level you will find three nice size BR. Primary has a walk-in closet and private bath with jacuzzi tub. A full bath and loft area finish the upper level. LL is a walkout to the beautiful backyard with a patio area and deck above. Backyard is fenced which makes it nice for privacy, pets, kids. LL features an office, amusement room, gas fireplace, wet bar and lots of storage. Pool table in LL to stay, bar stools in kitchen stay and refrigerator and stools in basement to stay.
Location
State MN
County Scott
Zoning Residential-Single Family
Rooms
Basement Finished, Full, Walkout
Dining Room Eat In Kitchen
Interior
Heating Forced Air, Fireplace(s)
Cooling Central Air
Fireplaces Number 2
Fireplaces Type Amusement Room, Family Room, Gas
Fireplace Yes
Appliance Dishwasher, Disposal, Dryer, Exhaust Fan, Microwave, Range, Refrigerator, Washer, Water Softener Owned
Exterior
Parking Features Attached Garage, Asphalt, Garage Door Opener
Garage Spaces 2.0
Fence Wood
Roof Type Asphalt
Building
Lot Description Tree Coverage - Light
Story Two
Foundation 1150
Sewer City Sewer/Connected
Water City Water/Connected
Level or Stories Two
Structure Type Brick/Stone,Vinyl Siding
New Construction false
Schools
School District Shakopee
Others
HOA Fee Include Other
Read Less
Want to know what your home might be worth? Contact us for a FREE valuation!

Our team is ready to help you sell your home for the highest possible price ASAP





