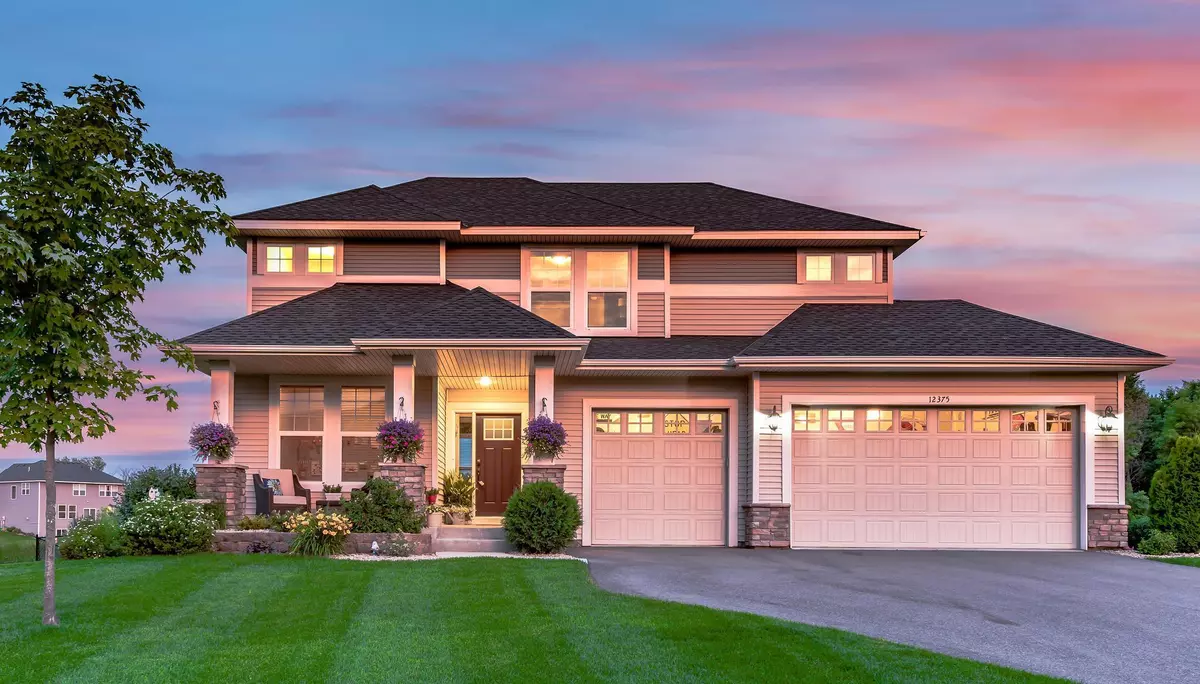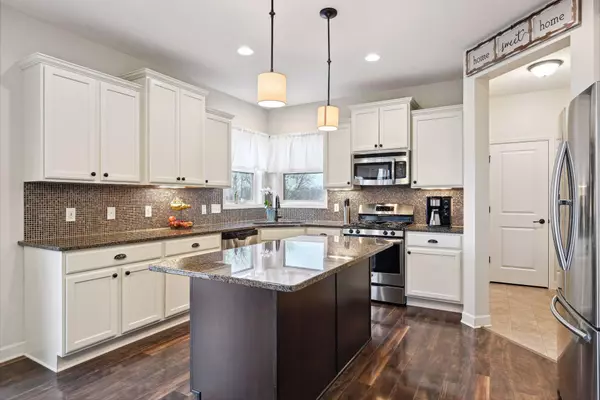$500,000
$489,900
2.1%For more information regarding the value of a property, please contact us for a free consultation.
12375 76th WAY NE Otsego, MN 55330
4 Beds
3 Baths
2,304 SqFt
Key Details
Sold Price $500,000
Property Type Single Family Home
Sub Type Single Family Residence
Listing Status Sold
Purchase Type For Sale
Square Footage 2,304 sqft
Price per Sqft $217
Subdivision Martin Farms
MLS Listing ID 6481030
Sold Date 03/18/24
Bedrooms 4
Full Baths 2
Half Baths 1
HOA Fees $42/qua
Year Built 2013
Annual Tax Amount $5,138
Tax Year 2023
Contingent None
Lot Size 0.320 Acres
Acres 0.32
Lot Dimensions 75x150x115x150
Property Description
Welcome to your amazing home in the coveted Martin Farms Neighborhood! This impeccable 2-story is an entertainer's delight with its open concept layout. The updated kitchen boasts custom cabinets, granite countertops, stainless steel appliances, under cabinet lighting & amazing views out your kitchen windows. The upper-level has 4 spacious bedrooms and a spacious laundry room for convenience. Enjoy ultimate privacy in the fenced in backyard, from your refinished deck overlooking a serene wetland with storage shed and play set. The entire home exudes freshness with new carpet and professional paint. Gain instant equity by adding 800-900 square feet in the unfinished basement. Enjoy the summertime with two community pools and a park. Close proximity to restaurants, shopping, & more completes this perfect package. Your ideal home awaits; A must see!
Location
State MN
County Wright
Zoning Residential-Single Family
Rooms
Basement Daylight/Lookout Windows, Drain Tiled, Full, Sump Pump
Dining Room Eat In Kitchen, Informal Dining Room, Kitchen/Dining Room
Interior
Heating Forced Air
Cooling Central Air
Fireplaces Number 1
Fireplaces Type Gas, Living Room
Fireplace Yes
Appliance Dishwasher, Disposal, Dryer, Humidifier, Microwave, Range, Refrigerator, Washer
Exterior
Parking Features Attached Garage, Asphalt, Garage Door Opener
Garage Spaces 3.0
Fence Chain Link
Pool Shared
Roof Type Asphalt
Building
Lot Description Tree Coverage - Light
Story Two
Foundation 1019
Sewer City Sewer/Connected
Water City Water/Connected
Level or Stories Two
Structure Type Brick/Stone,Metal Siding,Vinyl Siding
New Construction false
Schools
School District Elk River
Others
HOA Fee Include Hazard Insurance,Other,Professional Mgmt,Trash
Restrictions Pets - Cats Allowed,Pets - Dogs Allowed,Pets - Number Limit,Rental Restrictions May Apply
Read Less
Want to know what your home might be worth? Contact us for a FREE valuation!

Our team is ready to help you sell your home for the highest possible price ASAP





