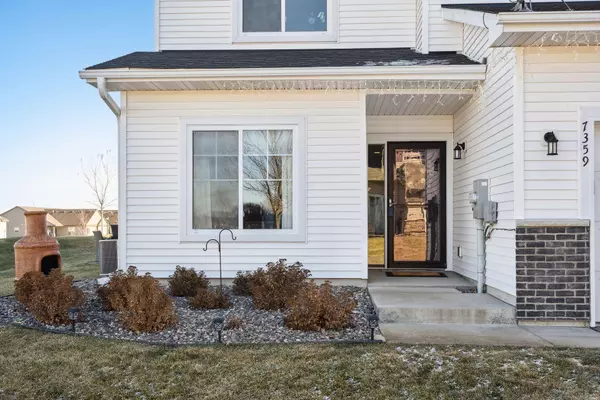$325,000
$329,900
1.5%For more information regarding the value of a property, please contact us for a free consultation.
7359 Kalland CIR NE Otsego, MN 55301
4 Beds
3 Baths
2,198 SqFt
Key Details
Sold Price $325,000
Property Type Townhouse
Sub Type Townhouse Quad/4 Corners
Listing Status Sold
Purchase Type For Sale
Square Footage 2,198 sqft
Price per Sqft $147
MLS Listing ID 6468089
Sold Date 03/22/24
Bedrooms 4
Full Baths 1
Half Baths 1
Three Quarter Bath 1
HOA Fees $227/mo
Year Built 2019
Annual Tax Amount $3,676
Tax Year 2023
Contingent None
Lot Size 1,306 Sqft
Acres 0.03
Lot Dimensions 37x43x21x13x16x32
Property Description
Welcome to your dream townhome in Otsego! This end unit beauty boasts 3 bedrooms on one level, with a versatile main floor bedroom currently utilized as a convenient office space. Enjoy the luxury of a large master en-suite and an expansive walk-in closet. The upper level hosts the laundry, making chores a breeze. The updated kitchen is a chef's delight, featuring matching stainless steel appliances, a gas range, granite countertops, and a spacious walk-in pantry. Step outside to your private patio, perfect for entertaining or just enjoying some quiet time. This meticulously maintained home offers both comfort and style – a perfect blend for modern living.
Location
State MN
County Wright
Zoning Residential-Single Family
Rooms
Basement Slab
Dining Room Informal Dining Room
Interior
Heating Forced Air
Cooling Central Air
Fireplaces Number 1
Fireplaces Type Living Room
Fireplace Yes
Appliance Dishwasher, Dryer, Microwave, Range, Refrigerator, Stainless Steel Appliances, Washer
Exterior
Parking Features Attached Garage, Asphalt, Tuckunder Garage
Garage Spaces 2.0
Building
Story Two
Foundation 1120
Sewer City Sewer/Connected
Water City Water/Connected
Level or Stories Two
Structure Type Brick/Stone,Vinyl Siding
New Construction false
Schools
School District Elk River
Others
HOA Fee Include Hazard Insurance,Lawn Care,Trash,Snow Removal
Restrictions Pets - Cats Allowed,Pets - Dogs Allowed
Read Less
Want to know what your home might be worth? Contact us for a FREE valuation!

Our team is ready to help you sell your home for the highest possible price ASAP





