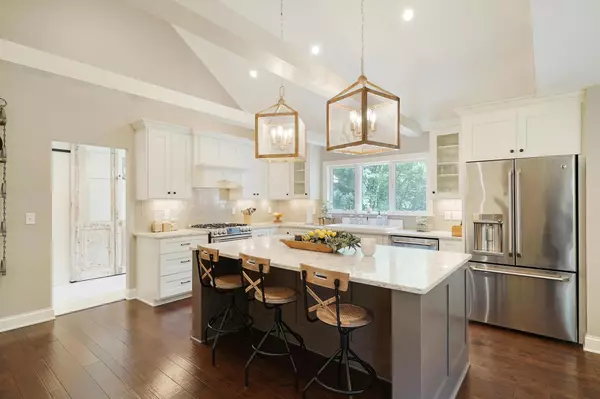$1,555,000
$1,599,990
2.8%For more information regarding the value of a property, please contact us for a free consultation.
3845 Honeysuckle RD Deephaven, MN 55391
4 Beds
4 Baths
4,592 SqFt
Key Details
Sold Price $1,555,000
Property Type Single Family Home
Sub Type Single Family Residence
Listing Status Sold
Purchase Type For Sale
Square Footage 4,592 sqft
Price per Sqft $338
MLS Listing ID 6498568
Sold Date 03/29/24
Bedrooms 4
Full Baths 1
Half Baths 1
Three Quarter Bath 2
Year Built 1941
Annual Tax Amount $13,058
Tax Year 2024
Contingent None
Lot Size 1.510 Acres
Acres 1.51
Lot Dimensions 231x300x179x304
Property Description
This 1.5-acre estate features a main house and a rental/guest house nestled on gently sloping land, allowing for a walkout lower level boasting 8-foot ceilings and abundant natural light. Fully renovated since its purchase in 2014, highlights include an expanded kitchen with vaulted ceiling, center island, and premium finishes. Recent enhancements encompass a half bathroom, mudroom, additional garage stall, porch, and deck, showcasing meticulous attention to detail throughout. Explore supplements for more information.
Location
State MN
County Hennepin
Zoning Residential-Single Family
Rooms
Basement Finished, Full, Walkout
Dining Room Informal Dining Room
Interior
Heating Forced Air, Fireplace(s), Other
Cooling Central Air
Fireplaces Number 2
Fireplaces Type Family Room, Gas, Living Room, Wood Burning
Fireplace No
Appliance Dishwasher, Double Oven, Dryer, Exhaust Fan, Freezer, Humidifier, Water Osmosis System, Iron Filter, Microwave, Range, Refrigerator, Washer, Water Softener Owned
Exterior
Parking Features Attached Garage, Detached
Garage Spaces 4.0
Pool None
Roof Type Asphalt,Metal
Building
Lot Description Public Transit (w/in 6 blks), Tree Coverage - Medium
Story One and One Half
Foundation 1749
Sewer City Sewer/Connected
Water Well
Level or Stories One and One Half
Structure Type Brick/Stone,Engineered Wood
New Construction false
Schools
School District Minnetonka
Read Less
Want to know what your home might be worth? Contact us for a FREE valuation!

Our team is ready to help you sell your home for the highest possible price ASAP





