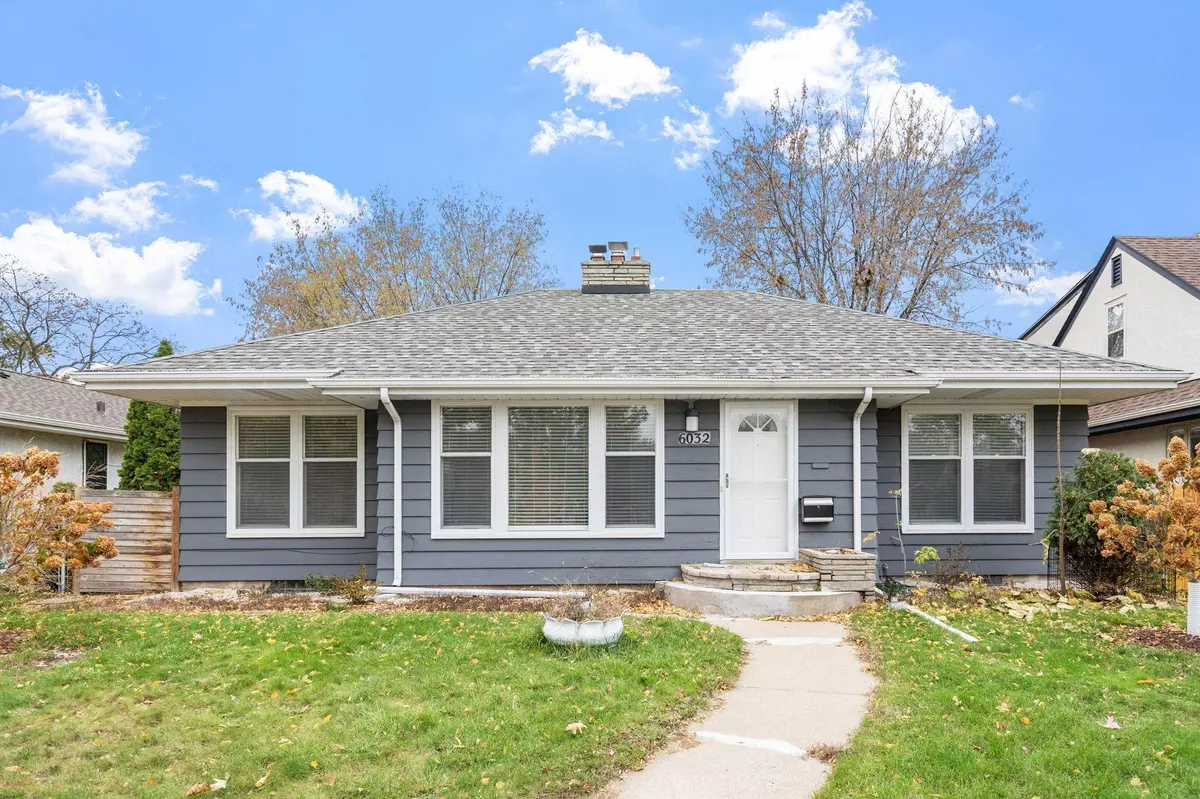$374,900
$384,900
2.6%For more information regarding the value of a property, please contact us for a free consultation.
6032 Elliot AVE Minneapolis, MN 55417
3 Beds
2 Baths
1,949 SqFt
Key Details
Sold Price $374,900
Property Type Single Family Home
Sub Type Single Family Residence
Listing Status Sold
Purchase Type For Sale
Square Footage 1,949 sqft
Price per Sqft $192
Subdivision Tingdale Bros Portland Way
MLS Listing ID 6452441
Sold Date 04/04/24
Bedrooms 3
Full Baths 1
Three Quarter Bath 1
Year Built 1950
Annual Tax Amount $4,716
Tax Year 2023
Contingent None
Lot Size 5,662 Sqft
Acres 0.13
Lot Dimensions 50x117
Property Description
Discover the perfect blend of classic charm and modern comfort in this well-cared-for home. Situated on a charming street, this 3 bed, 2 bath residence offers 1,949 sqft of inviting living space. Step inside, and you'll be captivated by the abundance of natural light pouring through oversized windows, which beautifully complement the original hardwood floors thruout the ML. This home has 3 generously sized beds with the potential for a 4th, allowing for versatility in your living arrangements. The spacious kit is a true delight, providing ample room for culinary creations. On chilly MN evenings, cozy up by one of the two wood-burning fireplaces; The LL offers a spacious retreat, perfect for family gatherings and game nights.The beauty of this property extends outdoors, as you'll enjoy a big fenced-in backyard, providing privacy and space for outdoor activities. This is your opportunity to own a piece of Mpls charm in a fantastic neighborhood. Don't wait; schedule your showing today.
Location
State MN
County Hennepin
Zoning Residential-Single Family
Rooms
Basement Block, Daylight/Lookout Windows, Egress Window(s), Finished
Dining Room Informal Dining Room, Kitchen/Dining Room, Living/Dining Room
Interior
Heating Forced Air
Cooling Central Air
Fireplaces Number 2
Fireplaces Type Brick, Family Room, Gas, Living Room
Fireplace Yes
Appliance Dryer, Microwave, Range, Stainless Steel Appliances, Washer
Exterior
Parking Features Detached, Concrete
Garage Spaces 2.0
Fence Wood
Pool None
Roof Type Asphalt
Building
Lot Description Public Transit (w/in 6 blks), Tree Coverage - Light
Story One
Foundation 1224
Sewer City Sewer/Connected
Water City Water/Connected
Level or Stories One
Structure Type Vinyl Siding
New Construction false
Schools
School District Minneapolis
Read Less
Want to know what your home might be worth? Contact us for a FREE valuation!

Our team is ready to help you sell your home for the highest possible price ASAP





