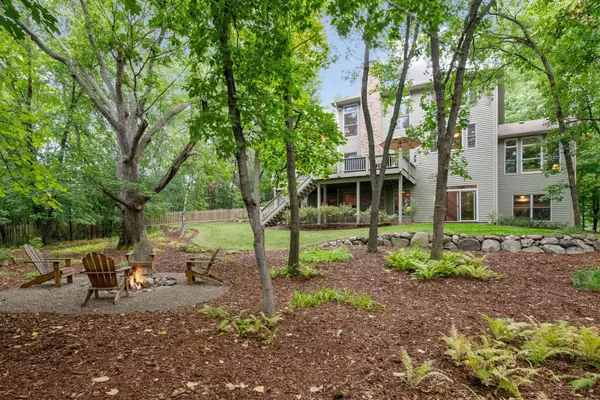$1,050,000
$1,100,000
4.5%For more information regarding the value of a property, please contact us for a free consultation.
2401 Hunter DR Chanhassen, MN 55317
5 Beds
4 Baths
4,384 SqFt
Key Details
Sold Price $1,050,000
Property Type Single Family Home
Sub Type Single Family Residence
Listing Status Sold
Purchase Type For Sale
Square Footage 4,384 sqft
Price per Sqft $239
Subdivision Woods At Longacres 2Nd Addnth
MLS Listing ID 6431591
Sold Date 04/12/24
Bedrooms 5
Full Baths 2
Half Baths 1
Three Quarter Bath 1
HOA Fees $55/ann
Year Built 1998
Annual Tax Amount $8,912
Tax Year 2023
Contingent None
Lot Size 0.700 Acres
Acres 0.7
Lot Dimensions 316x300x118x267x207
Property Description
Exceptional private, custom home meticulously updated and cared for looks & feels like a brand-new home, set on a very private 0.7-acre lot in Long Acres. Wonderful views of trees and nature from nearly every room. Open foyer, living room with walls of windows, inviting kitchen with white cabinetry, ss appliances, granite/ marble countertops, large center island with seating, opens to a spacious family room with stone fireplace. The informal dining area opens to a large deck overlooking the private backyard and there's a formal dining room to easily accommodate family and guests. Primary bedroom with sitting room, 3 additional bedrooms up, and a private separate den/ office. The lower level has a comfortable family area and plenty of room for exercise, storage, or whatever your needs are, a bedroom and 3/4 bath for guests. The 3-car garage is an area to behold with space for a workshop and lots of storage. An absolutely awesome home & property for comfortable family and entertaining.
Location
State MN
County Carver
Zoning Residential-Single Family
Rooms
Basement Block, Drain Tiled, Finished, Full, Sump Pump, Walkout
Dining Room Breakfast Bar, Informal Dining Room, Separate/Formal Dining Room
Interior
Heating Forced Air, Humidifier
Cooling Central Air
Fireplaces Number 2
Fireplaces Type Family Room, Gas, Wood Burning
Fireplace Yes
Appliance Air-To-Air Exchanger, Central Vacuum, Cooktop, Dishwasher, Disposal, Double Oven, Dryer, Humidifier, Gas Water Heater, Water Filtration System, Microwave, Range, Refrigerator, Stainless Steel Appliances, Washer, Water Softener Owned
Exterior
Parking Features Attached Garage, Asphalt, Garage Door Opener, Heated Garage, Insulated Garage
Garage Spaces 3.0
Pool None
Roof Type Age Over 8 Years,Asphalt
Building
Lot Description Tree Coverage - Medium
Story Two
Foundation 1783
Sewer City Sewer/Connected
Water City Water/Connected
Level or Stories Two
Structure Type Cedar,Wood Siding
New Construction false
Schools
School District Eastern Carver County Schools
Others
HOA Fee Include Other
Read Less
Want to know what your home might be worth? Contact us for a FREE valuation!

Our team is ready to help you sell your home for the highest possible price ASAP





