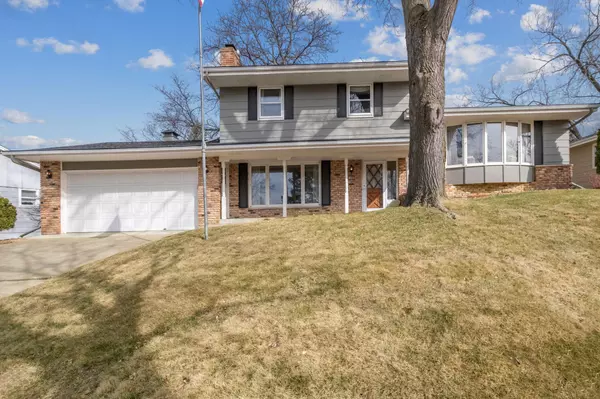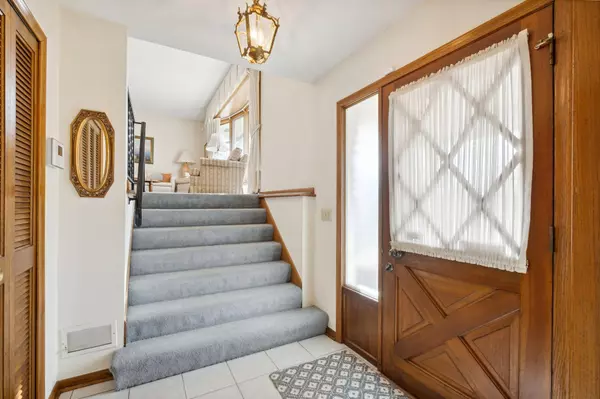$404,000
$379,900
6.3%For more information regarding the value of a property, please contact us for a free consultation.
3908 Ensign AVE N New Hope, MN 55427
4 Beds
2 Baths
1,947 SqFt
Key Details
Sold Price $404,000
Property Type Single Family Home
Sub Type Single Family Residence
Listing Status Sold
Purchase Type For Sale
Square Footage 1,947 sqft
Price per Sqft $207
Subdivision Hipps Hopewood Hills 2Nd Add
MLS Listing ID 6503506
Sold Date 04/19/24
Bedrooms 4
Full Baths 1
Three Quarter Bath 1
Year Built 1966
Annual Tax Amount $5,299
Tax Year 2024
Contingent None
Lot Size 9,583 Sqft
Acres 0.22
Lot Dimensions 127x75
Property Description
Stunning one-owner home situated on a picturesque lot overlooking Northwood Lake & Park. Step into this meticulously cared-for & welcoming four level home inviting you to make it your own! The main level boasts a family room w/cozy fireplace, a bedroom, ¾ bathroom & walkout access to the backyard. A few stairs up you will be graced w/a large eat in kitchen, expansive living room & formal dining room. The upper level is complete w/3 bedrooms plus a full bathroom. The lowest unfinished level offers laundry & ample storage or add your finishing touches for more finished sqft! Large two car garage. Beautiful backyard w/patio. Hardwood floors under blue carpeting! 15 Acre Northwood Lake is great for kayaking & canoeing. Park offers pavilion w/hosted activities, play area & walking trails. Convenient location w/quick access to Bassett Creek premium shopping, restaurants, entertainment, & major freeways for easy commuting. This immaculate, move-in ready home will not disappoint! Welcome home!
Location
State MN
County Hennepin
Zoning Residential-Single Family
Rooms
Basement Block, Full, Unfinished
Dining Room Breakfast Area, Eat In Kitchen, Informal Dining Room, Separate/Formal Dining Room
Interior
Heating Forced Air
Cooling Central Air
Fireplaces Number 1
Fireplaces Type Family Room, Gas
Fireplace Yes
Appliance Cooktop, Dishwasher, Disposal, Dryer, Humidifier, Refrigerator, Wall Oven, Washer
Exterior
Parking Features Attached Garage, Garage Door Opener
Garage Spaces 2.0
Pool None
Roof Type Asphalt,Pitched
Building
Lot Description Tree Coverage - Medium
Story Four or More Level Split
Foundation 649
Sewer City Sewer/Connected
Water City Water/Connected
Level or Stories Four or More Level Split
Structure Type Brick/Stone,Fiber Cement
New Construction false
Schools
School District Robbinsdale
Read Less
Want to know what your home might be worth? Contact us for a FREE valuation!

Our team is ready to help you sell your home for the highest possible price ASAP





