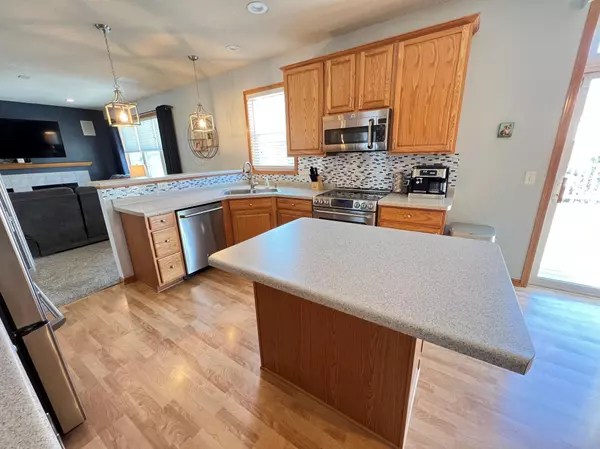$499,900
$499,900
For more information regarding the value of a property, please contact us for a free consultation.
7158 Falmouth Curve Shakopee, MN 55379
4 Beds
4 Baths
3,383 SqFt
Key Details
Sold Price $499,900
Property Type Single Family Home
Sub Type Single Family Residence
Listing Status Sold
Purchase Type For Sale
Square Footage 3,383 sqft
Price per Sqft $147
Subdivision Classics Southbridge 3Rd Add
MLS Listing ID 6491056
Sold Date 04/29/24
Bedrooms 4
Full Baths 2
Half Baths 1
Three Quarter Bath 1
HOA Fees $30/ann
Year Built 2002
Annual Tax Amount $4,944
Tax Year 2023
Contingent None
Lot Size 7,405 Sqft
Acres 0.17
Lot Dimensions 71x118x57x118
Property Description
Wonderfully maintained and updated completely finished walkout 2 story home with full fenced backyard in highly desirable Southbridge development. Home is filled with quality features and updates throughout, recently remodeled upper level primary bathroom, 3 BR's up along with Loft (great office) and huge Bonus Room. 9' ceilings on main level, stainless steel appliances, ceramic tile backsplash, fresh paint along with newer carpet in main and upper level, updated light fixtures, newer window treatments, newer hot water heater, maintenance free deck overlooking fenced backyard, paver patio, oversized 2 car garage and much more.
Location
State MN
County Scott
Zoning Residential-Single Family
Rooms
Basement Daylight/Lookout Windows, Drain Tiled, Finished, Full, Walkout
Dining Room Breakfast Bar, Breakfast Area, Eat In Kitchen
Interior
Heating Forced Air, Fireplace(s)
Cooling Central Air
Fireplaces Number 1
Fireplaces Type Family Room, Gas
Fireplace Yes
Appliance Dishwasher, Disposal, Dryer, Microwave, Range, Refrigerator, Stainless Steel Appliances, Washer, Water Softener Owned
Exterior
Parking Features Attached Garage, Asphalt, Garage Door Opener
Garage Spaces 2.0
Fence Full, Wood
Pool None
Building
Lot Description Tree Coverage - Light
Story Two
Foundation 1435
Sewer City Sewer/Connected
Water City Water/Connected
Level or Stories Two
Structure Type Vinyl Siding
New Construction false
Schools
School District Shakopee
Others
HOA Fee Include Professional Mgmt
Read Less
Want to know what your home might be worth? Contact us for a FREE valuation!

Our team is ready to help you sell your home for the highest possible price ASAP





