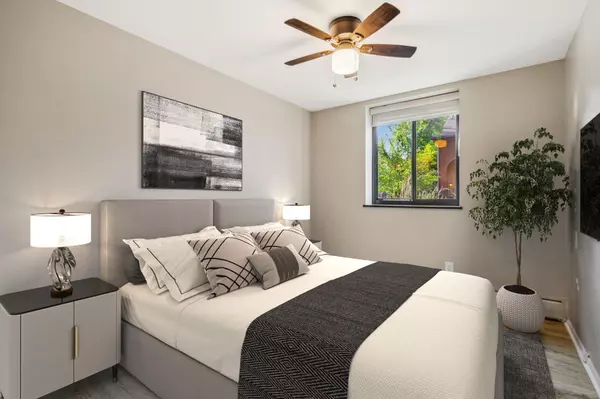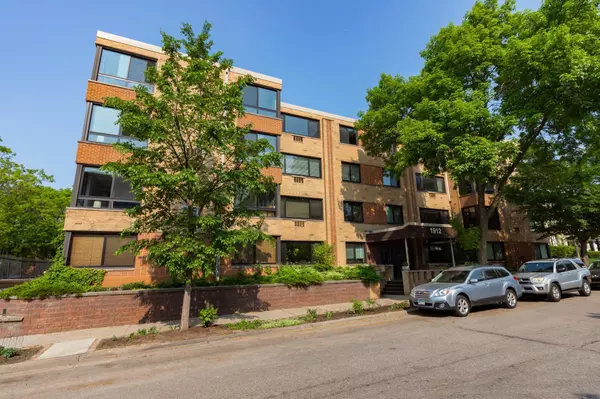$190,000
$200,000
5.0%For more information regarding the value of a property, please contact us for a free consultation.
1912 Dupont AVE S #103 Minneapolis, MN 55403
2 Beds
2 Baths
1,000 SqFt
Key Details
Sold Price $190,000
Property Type Condo
Sub Type High Rise
Listing Status Sold
Purchase Type For Sale
Square Footage 1,000 sqft
Price per Sqft $190
Subdivision Condo 0227 Dupont Plaza Of Lowry
MLS Listing ID 6499770
Sold Date 05/03/24
Bedrooms 2
Full Baths 1
Half Baths 1
HOA Fees $503/mo
Year Built 1960
Annual Tax Amount $2,313
Tax Year 2023
Contingent None
Lot Size 0.450 Acres
Acres 0.45
Property Description
Great for owner-occupants and investors alike, this beautifully updated 2BD/2BA is just what you've been searching for! Fully
remodeled KIT features granite countertops, tiled backsplash, shaker-style white cabinetry & SS apps. Spacious open-concept
layout through the DR and LR spaces. 2 Beds in addition to a full and a half Bath round out this lovely unit. Additional updates
include: New vinyl plank flooring, fresh paint throughout in lovely neutral color & all trim and doors enameled white to
complete the transformation. The building features an amazing rooftop deck/party room. Recent updates to building common
spaces - secure entry lobby, hallways and elevator (easy access to all floors). Storage unit, shared laundry room & off-street
parking stall included.
Location
State MN
County Hennepin
Zoning Residential-Multi-Family
Rooms
Family Room Amusement/Party Room, Community Room, Other
Basement None
Dining Room Informal Dining Room, Living/Dining Room
Interior
Heating Baseboard, Hot Water
Cooling Wall Unit(s)
Fireplace No
Appliance Cooktop, Dishwasher, Exhaust Fan, Microwave, Range, Refrigerator
Exterior
Parking Features Assigned, Asphalt, Paved, Open
Fence None
Pool None
Building
Lot Description Public Transit (w/in 6 blks)
Story One
Foundation 1000
Sewer City Sewer/Connected
Water City Water/Connected
Level or Stories One
Structure Type Brick/Stone
New Construction false
Schools
School District Minneapolis
Others
HOA Fee Include Maintenance Structure,Controlled Access,Gas,Hazard Insurance,Heating,Lawn Care,Maintenance Grounds,Parking,Professional Mgmt,Recreation Facility,Trash,Security,Shared Amenities,Snow Removal,Water
Restrictions Pets - Cats Allowed,Pets - Dogs Allowed,Pets - Weight/Height Limit
Read Less
Want to know what your home might be worth? Contact us for a FREE valuation!

Our team is ready to help you sell your home for the highest possible price ASAP





